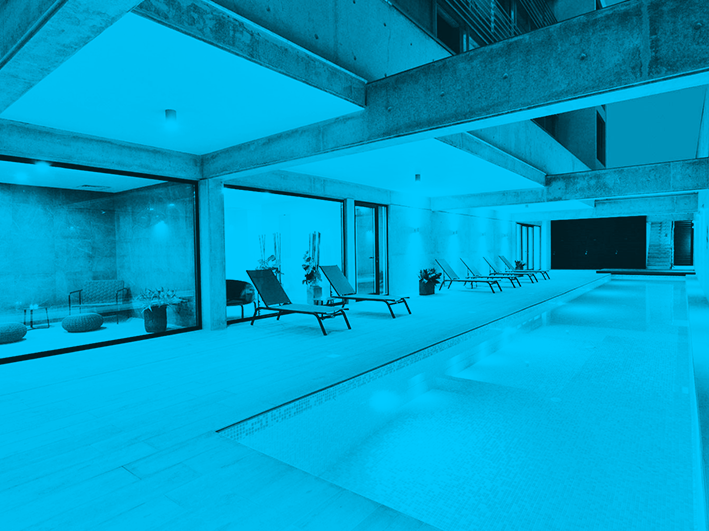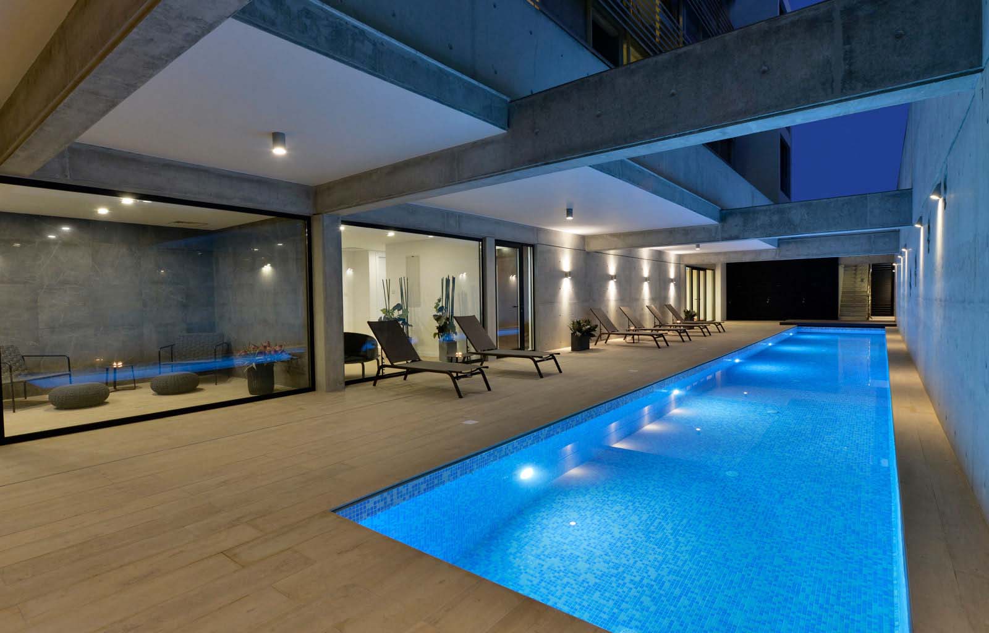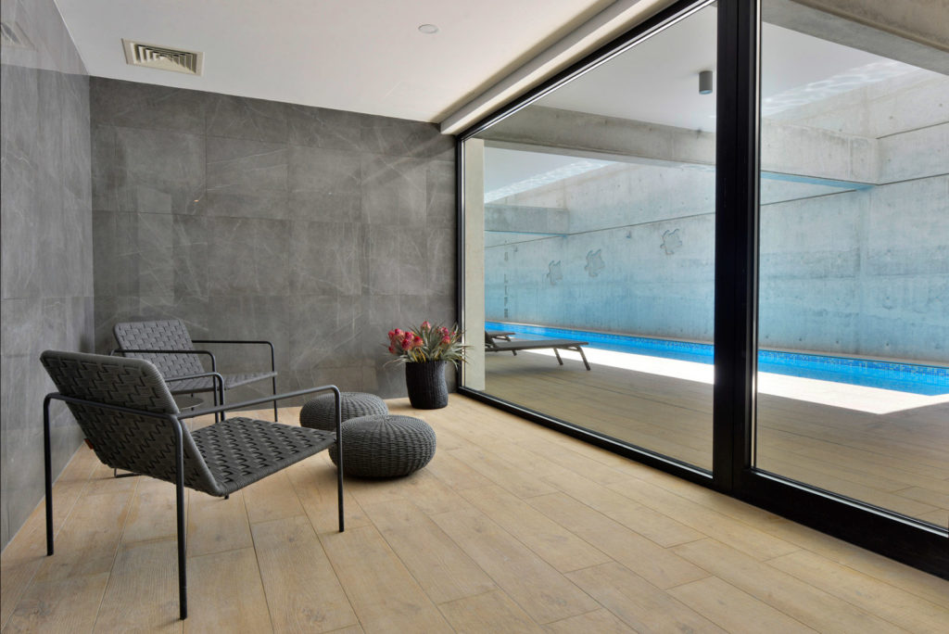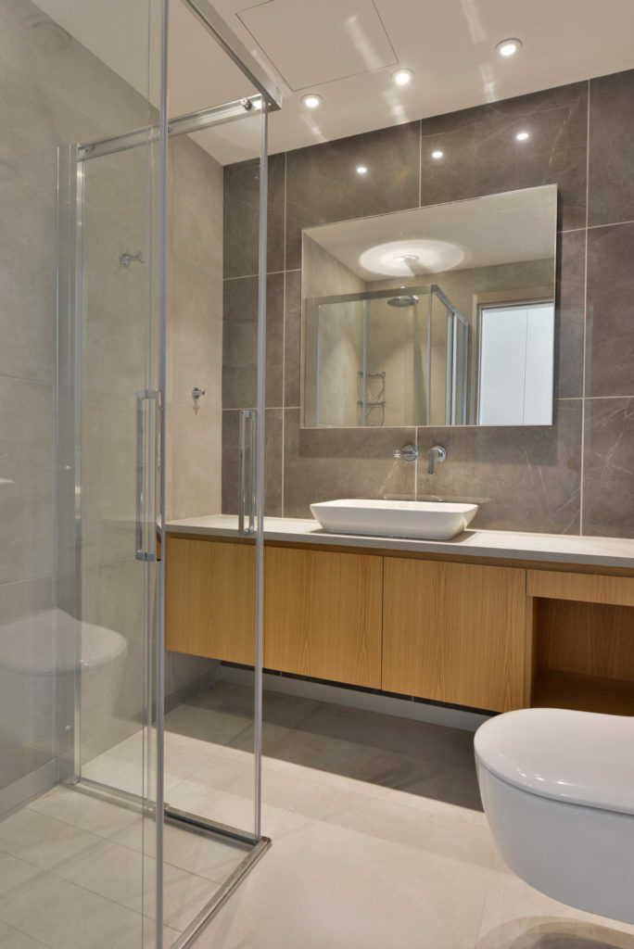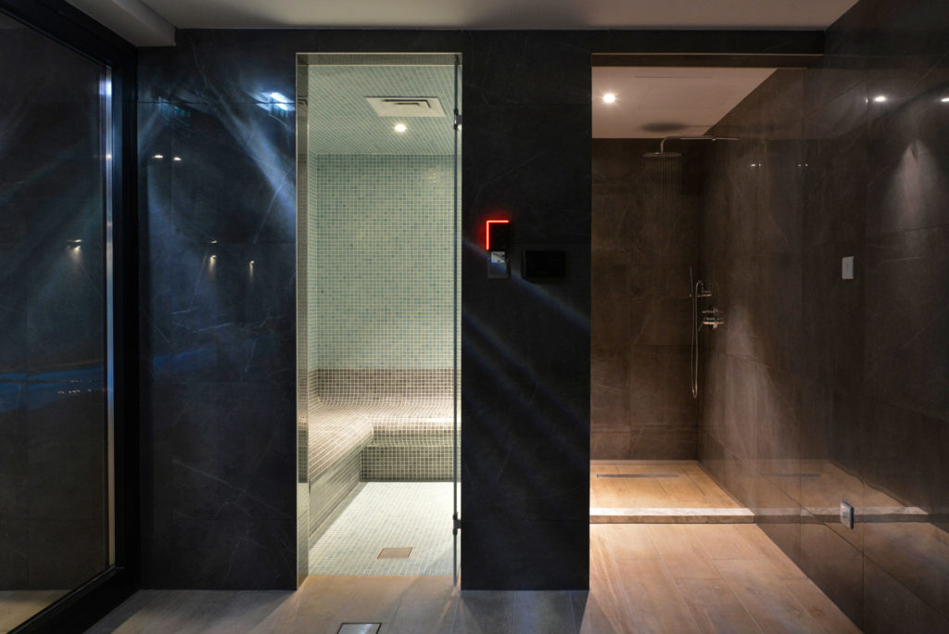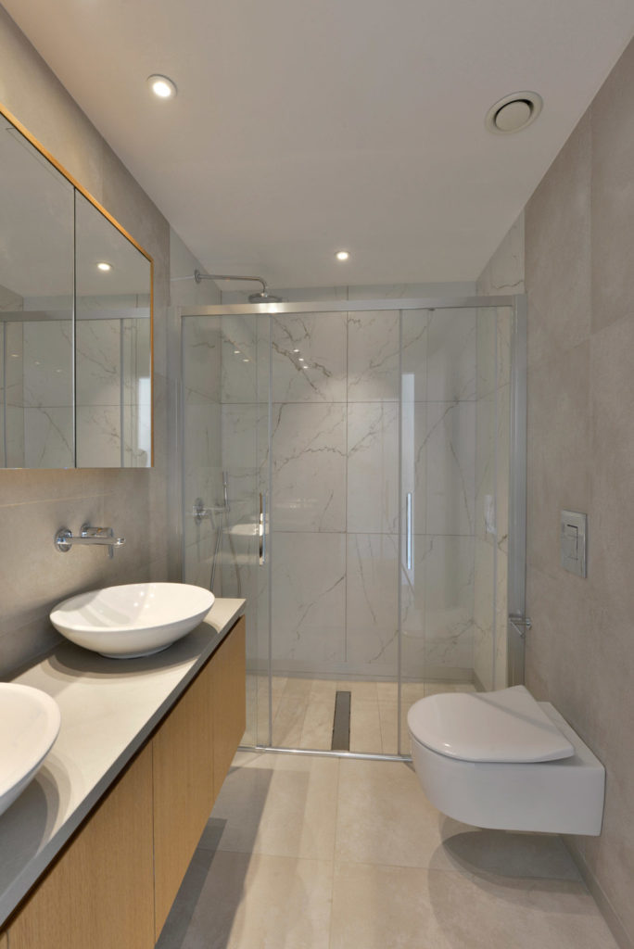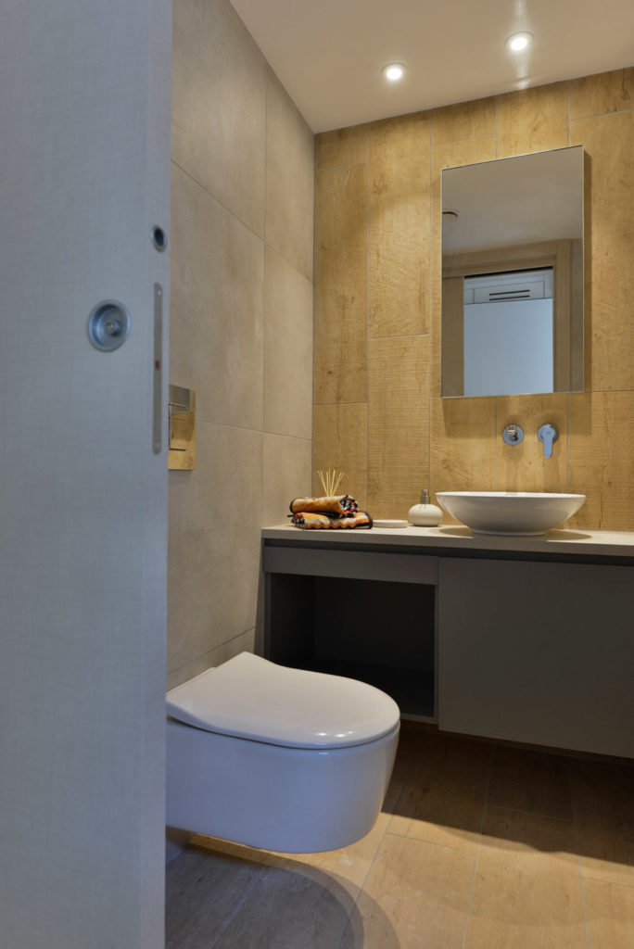Interior design project
in a new residential buildin
Location: Limassol, Cyprus
Project: March – July 2017
Works: May 2017 – June 2018
The building, entirely for residential use, consists of apartments with different types, always with generous open spaces and large windows facing the sea.
The foreign customers wanted a design contribution that followed a simple but refined style, which could embrace the taste of many potential international users.
Great attention has been paid to the project of the common areas: the spa, the gym, the swimming pool, the children’s play area, are all service areas for the apartments, that give value to the building and to the single units. For this reason, a system of rational paths has been carefully studied, as well as comfortable functional areas: large windows, exposed concrete, and high-impact contemporary finishing materials give the rooms an idea of discreet richness.
In collaboration with Plusarch
