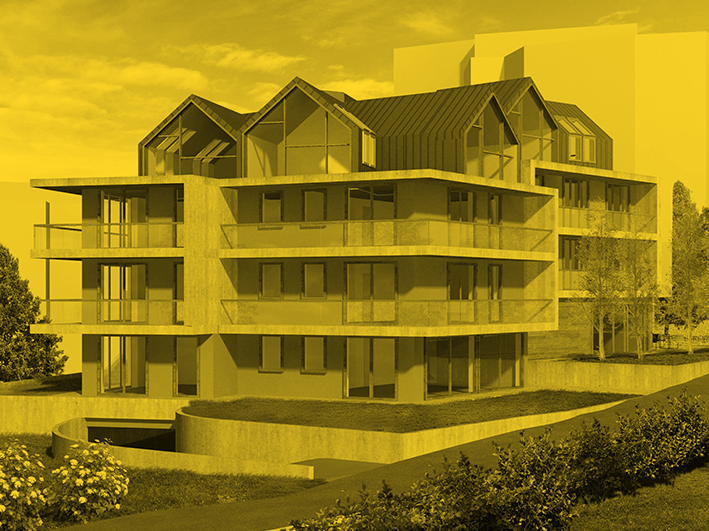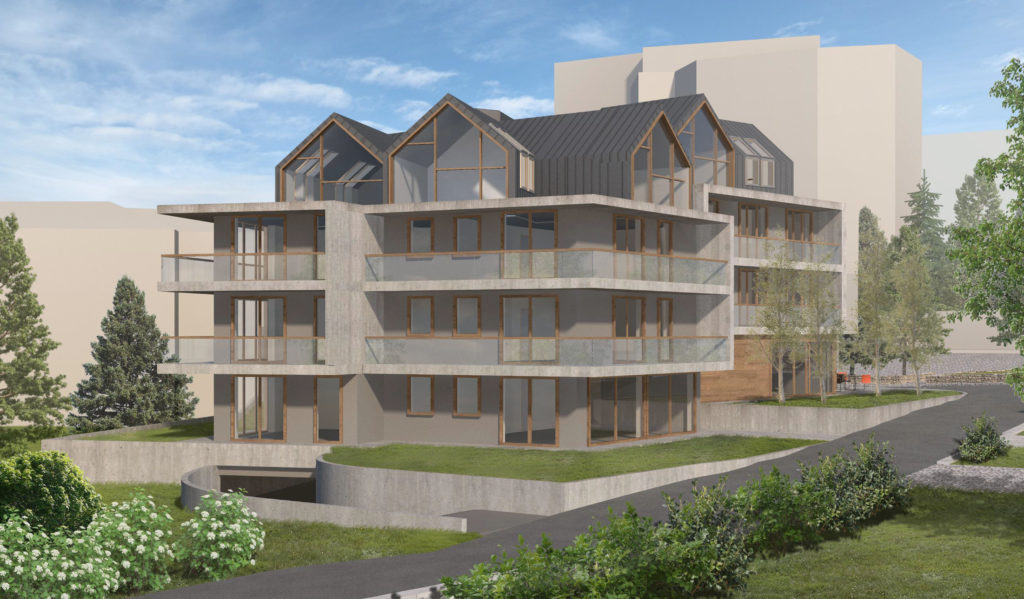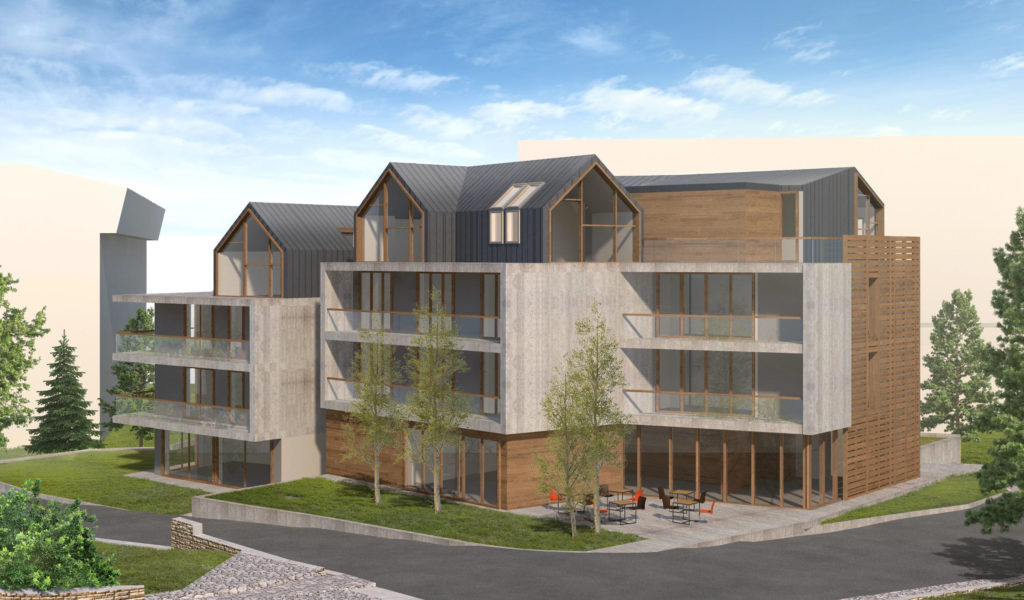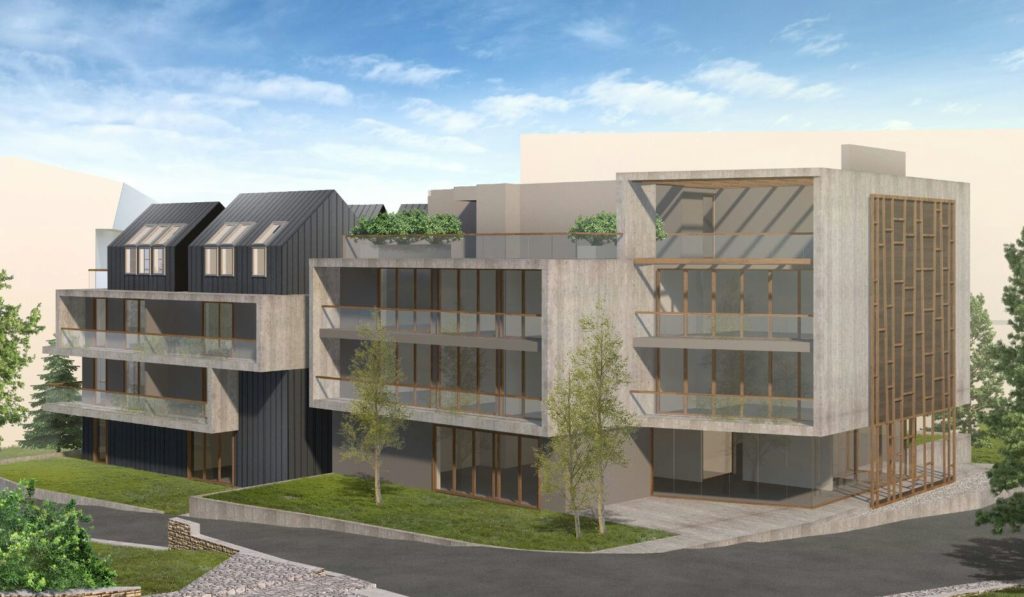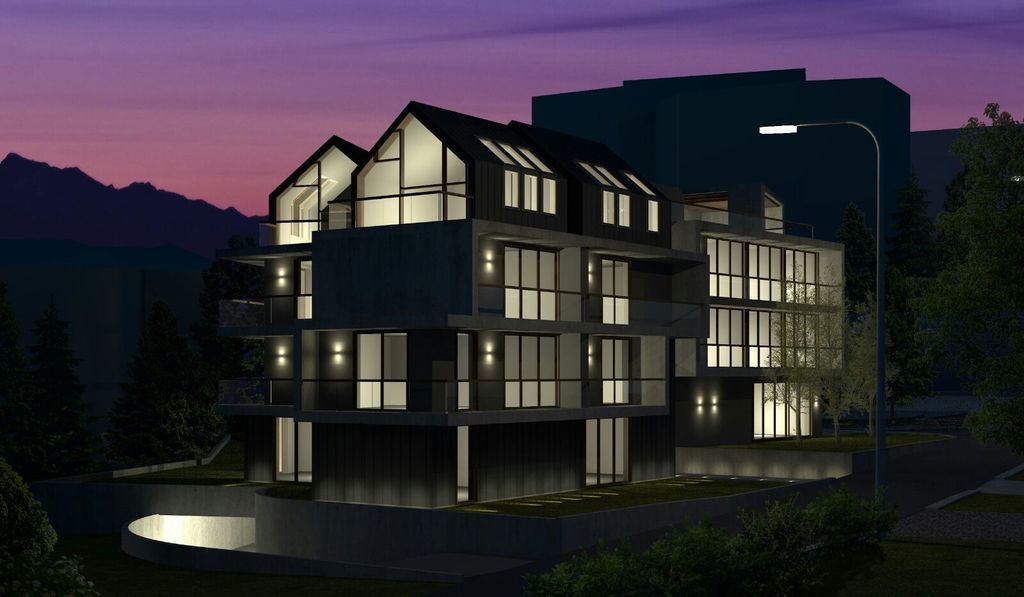Feasibility and preliminary project for the construction of a new building
Location: Municipality of Sauze d’Oulx (Turin)
Project: March – July 2017
The new building object of the project had to arise into a very specific urban void, in the centre of Sauze d’Oulx, and strongly characterized by the presence of uneven neighbouring architectures with mediocre aesthetic value.
The challenge was therefore to immerse ourselves in a context from which we wanted to partially redeem, without however conceiving an object out of place and meaningless for that specific place.
For this reason we chose to conceive volumes with clean and clear lines, working to favour, where possible, the prevalence of voids on the solids, to allow the enjoyment of some privileged views of the landscape. The building is divided into a block for residential use and a hotel, with restaurant and wellness area: the split between the two parts of the building is marked by a glass cut, which filters the stairwell connecting the floors and which also separates two different but related languages.
The choice of materials was consciously non-traditional: the prevalence of exposed cement is a contemporary interpretation of stone, placed next to wood used in many parts of the building, as a natural link with the local building traditions.
In collaboration with Plusarch
