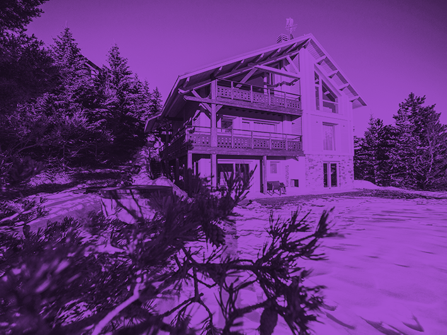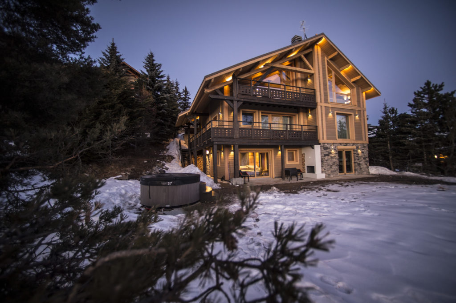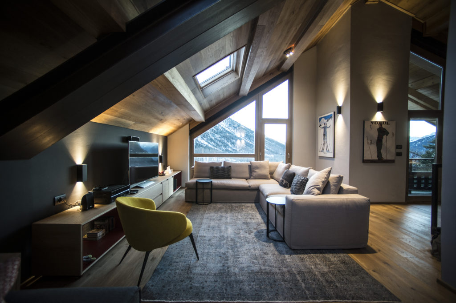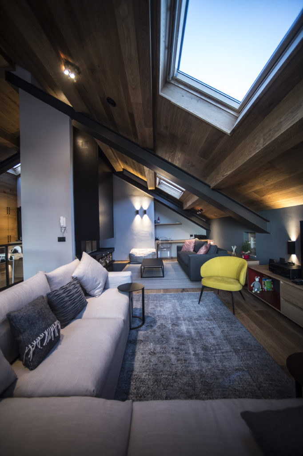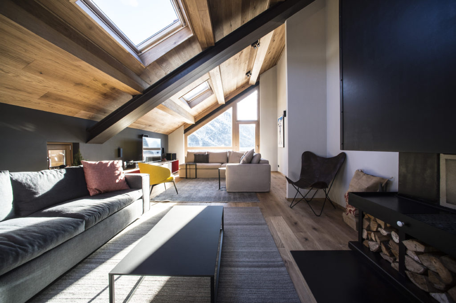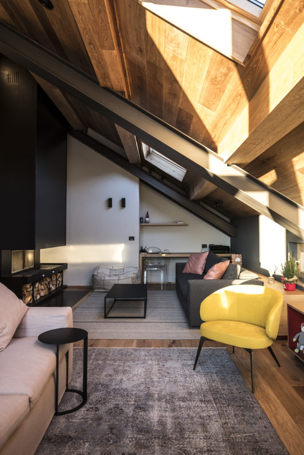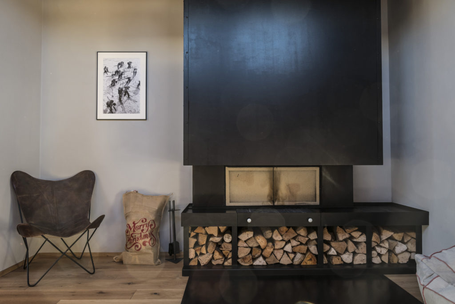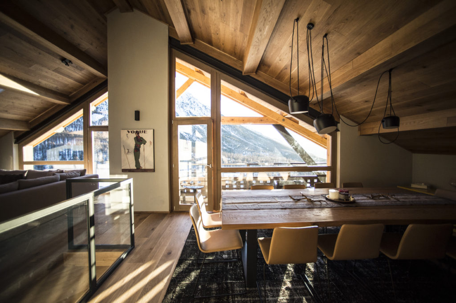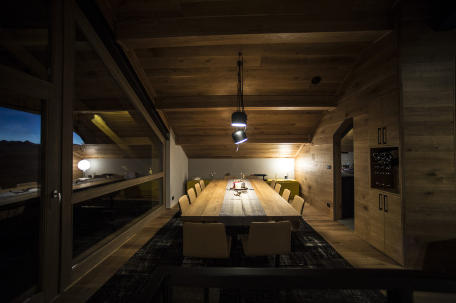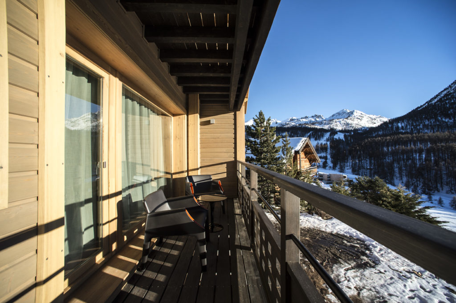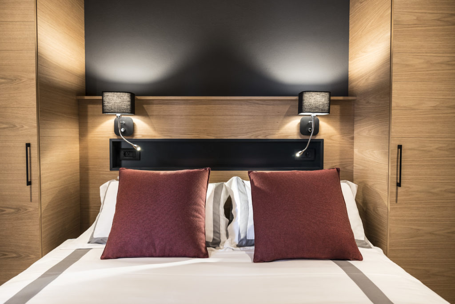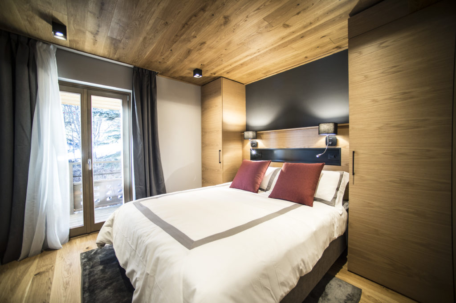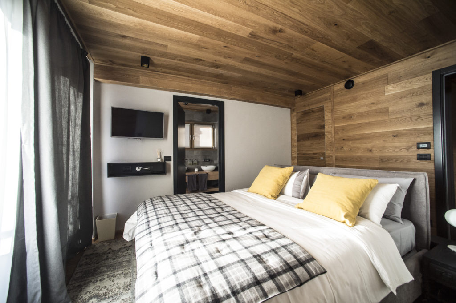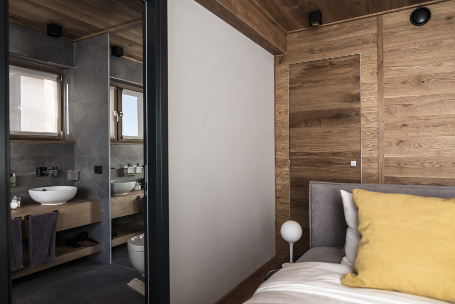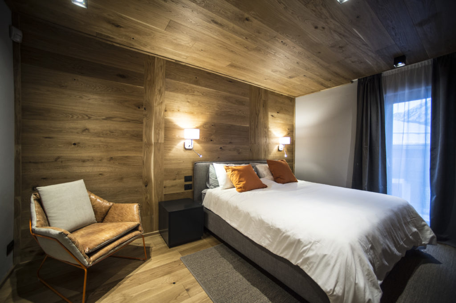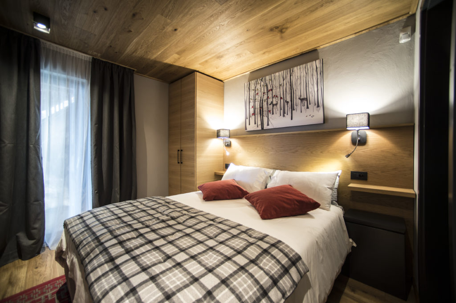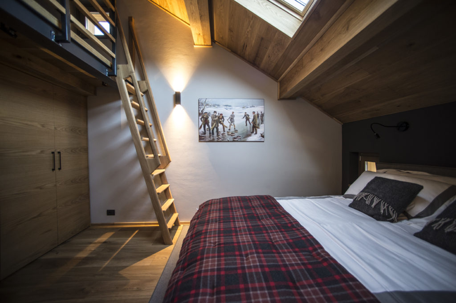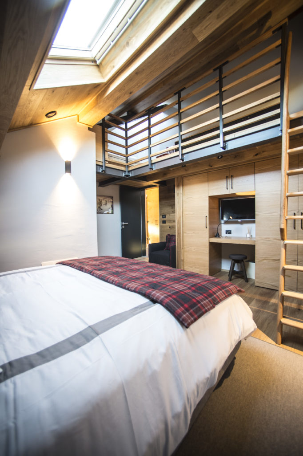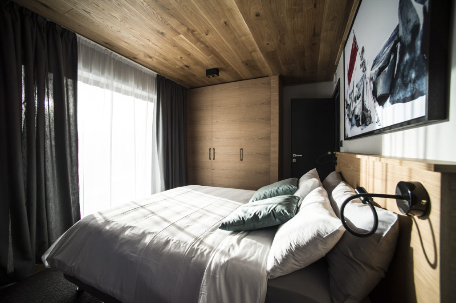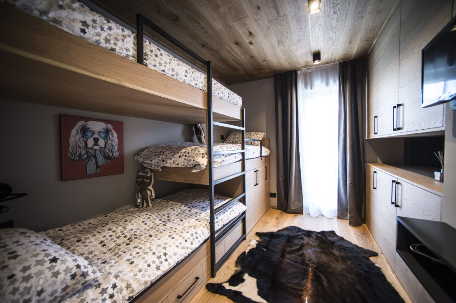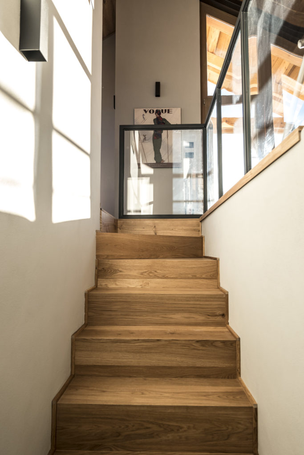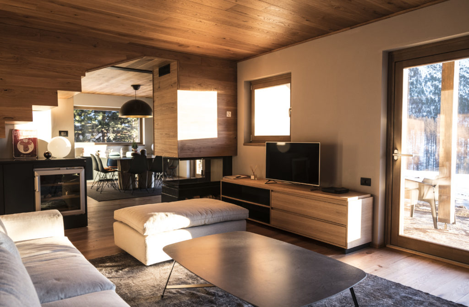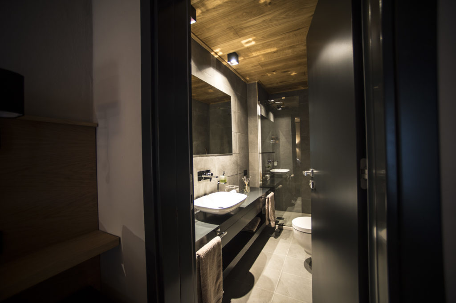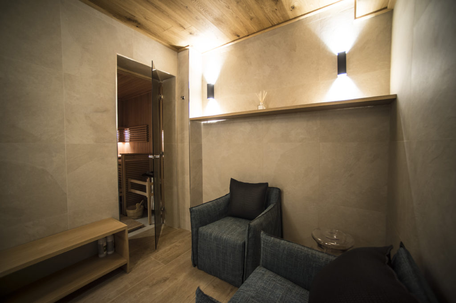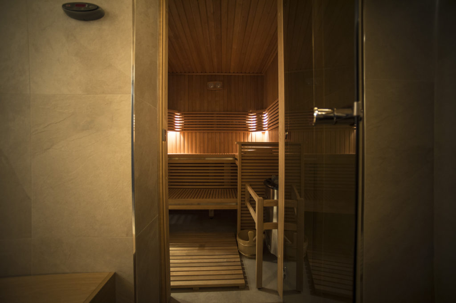Project and supervision of renovation works
Location: Montgenèvre, High Alps, France
Project: September 2014 – July 2015
Works: September 2015 – November 2016
The building we visited the first time was anonymous, poorly internally constructed and in very bad conditions. We initially studied to realize which works were needed to make the building dry and well insulated, from the external walls to the roof, and which type of heating system was the best for the local seasons and temperatures.
Internally the three floors of the building have been organized to get three independent apartments, but joinable in one large apartment, if desired.The internal staircase therefore develops with arrivals and departures to allow these different needs, without generating unnecessary and confused paths. The project aims to be rather intensive, with the creation of a considerable number of open spaces, bedrooms and bathrooms, while guaranteeing enjoyable proportions for each of them.
The choice of materials and the lighting system generate a very welcoming atmosphere, typical of the mountain chalet, but with a contemporary imprinting: traditional materials, such as wood and stone, make up essential and clean lines, combined with glass parts or iron parts that add grit and character to the chalet’s charm.
Even the furnishings, designed with great care, go in this direction, for a striking balance between tradition and a more incisive design.
In collaboration with Plusarch
Photos by Daniele Ratti
