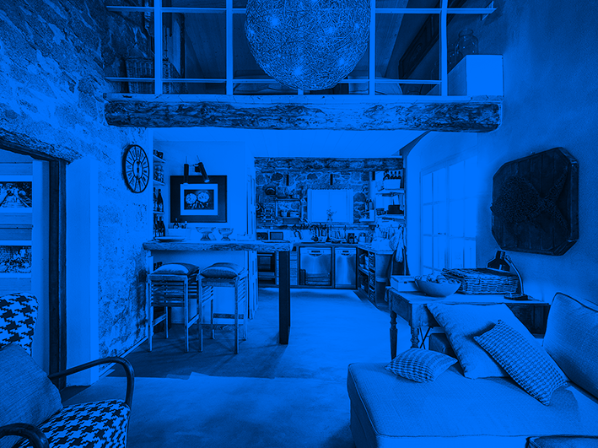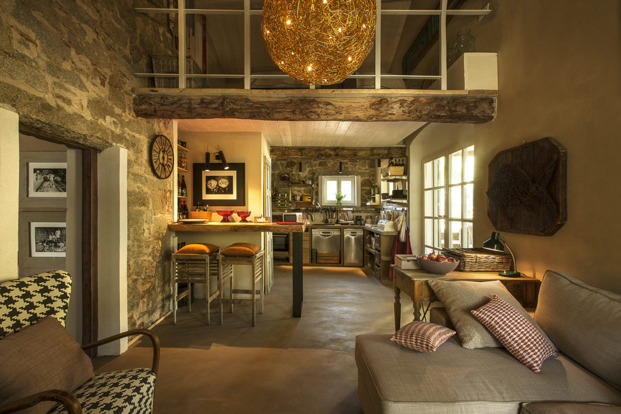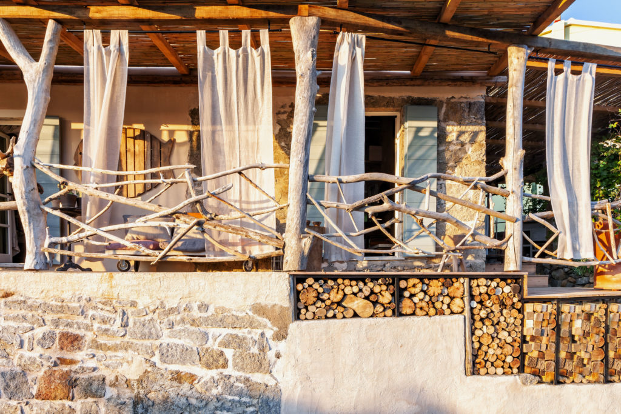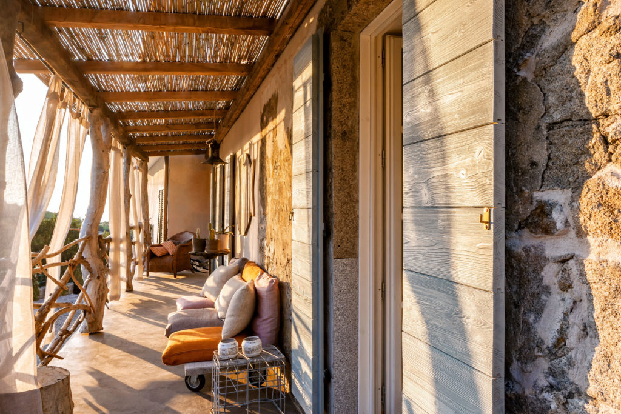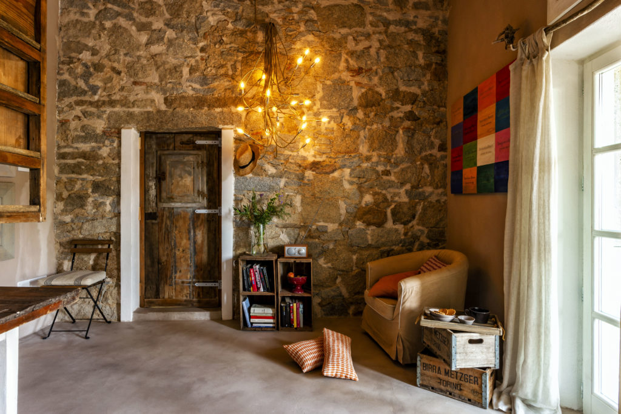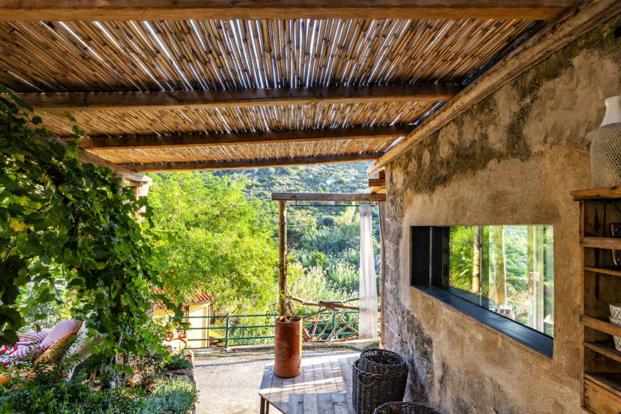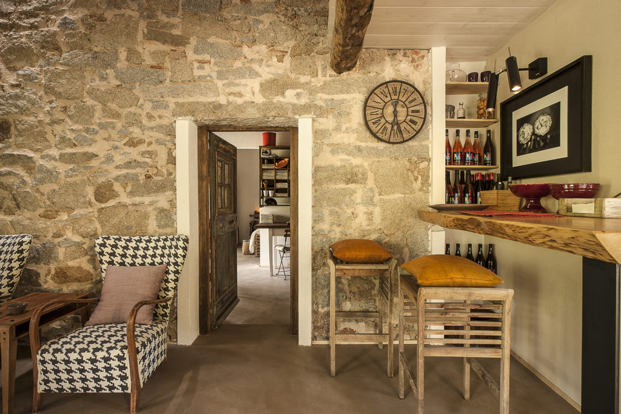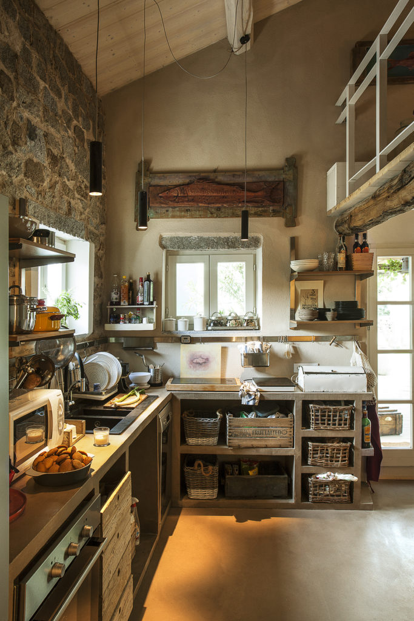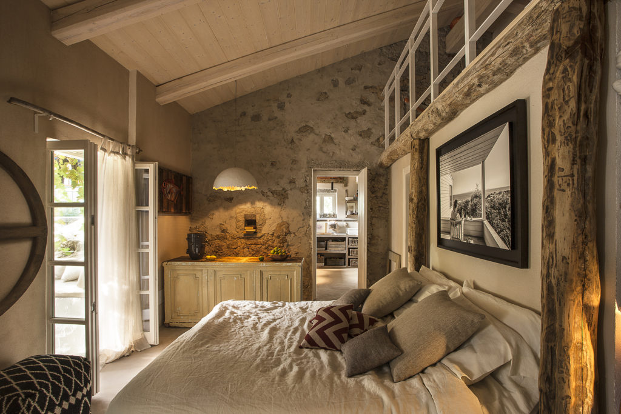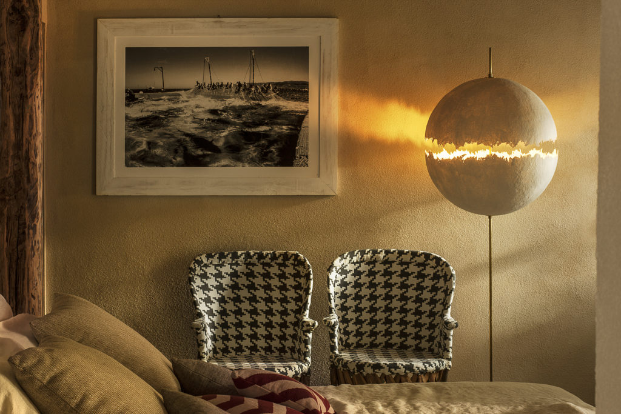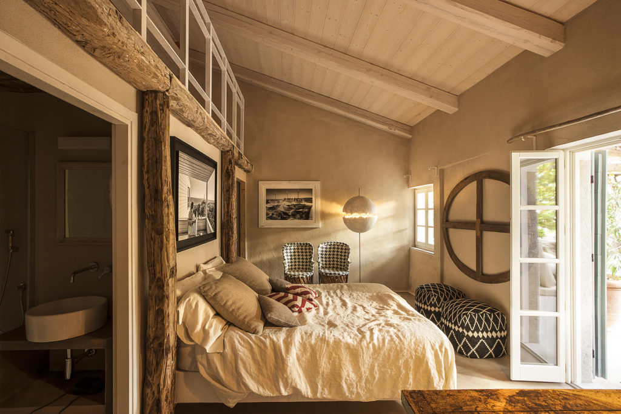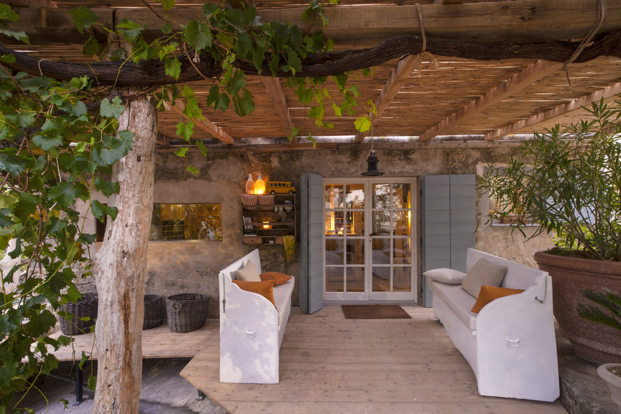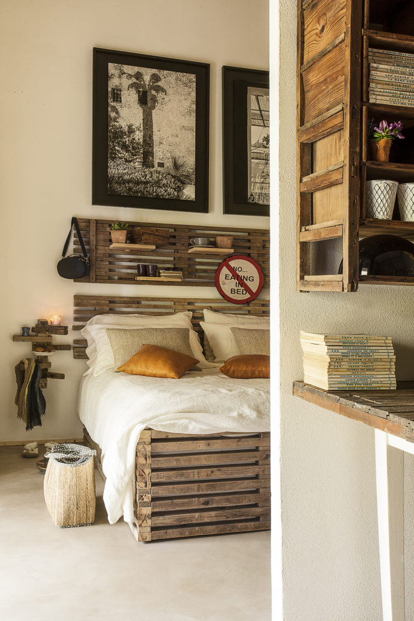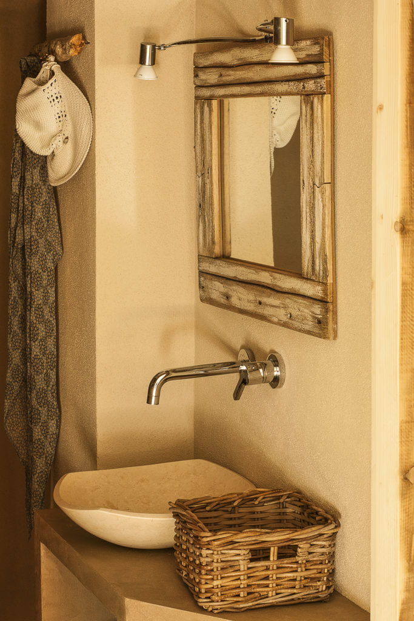Project and supervision of work
Location: Municipality of Campo nell’Elba, Seccheto
Project: September – November 2017
Works: January – October 2018
The terminal part of a building in the Elba hinterland appears as a clean and net volume, surrounded by greenery and by a consolidated urban context.
The works started with the consolidation of the roof, safeguarding the main wooden structure, then re-establishing the relationship with the outside and modifying the system of openings, in compliance with the local typologies; different is the horizontal cut of the facade towards the garden, which, in its iron structure, wants to be a reasoned element of rupture, proportioned from the outside and very enjoyable from the inside.
Where possible the typical materials of the place were bared, brushing some walls, bringing to light hidden stone parts. At the same time the project faced some discrete but incisive choices such as concrete floors and the finishing of lime walls. The space is then enriched with the customer by a furnishing study aimed at recovering traditional furnishings, recovered furniture, highly personalized accessories, for a result of great personality.
Photos by Adriano Bacchella
