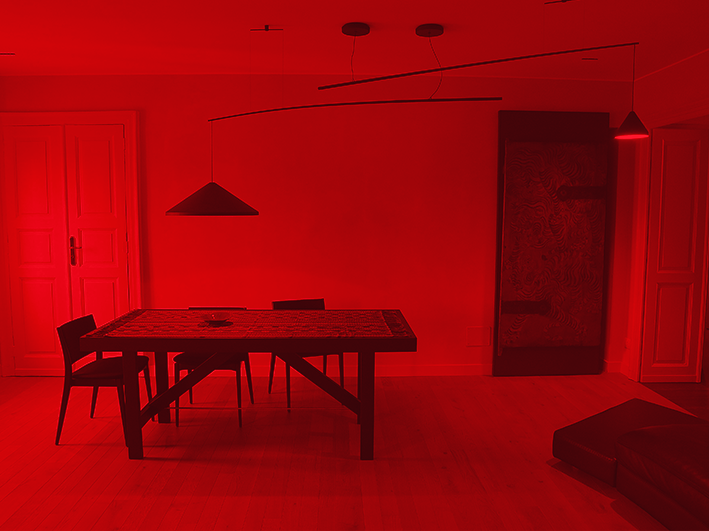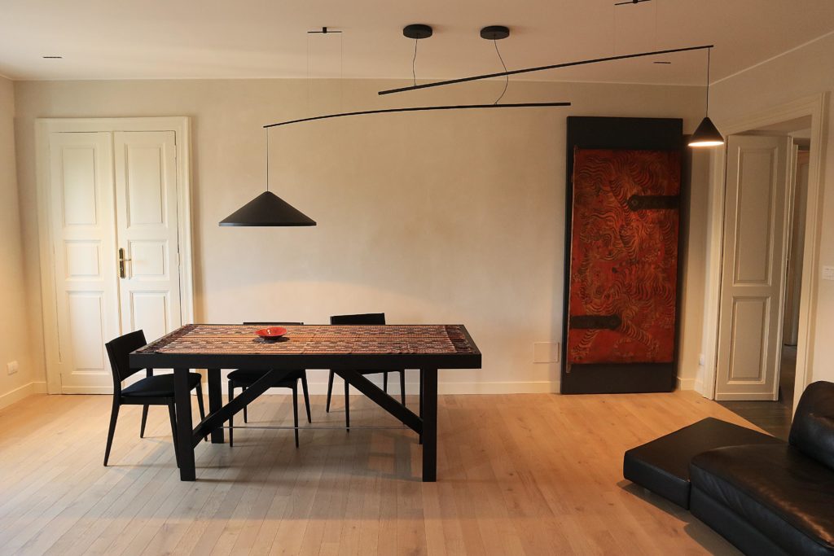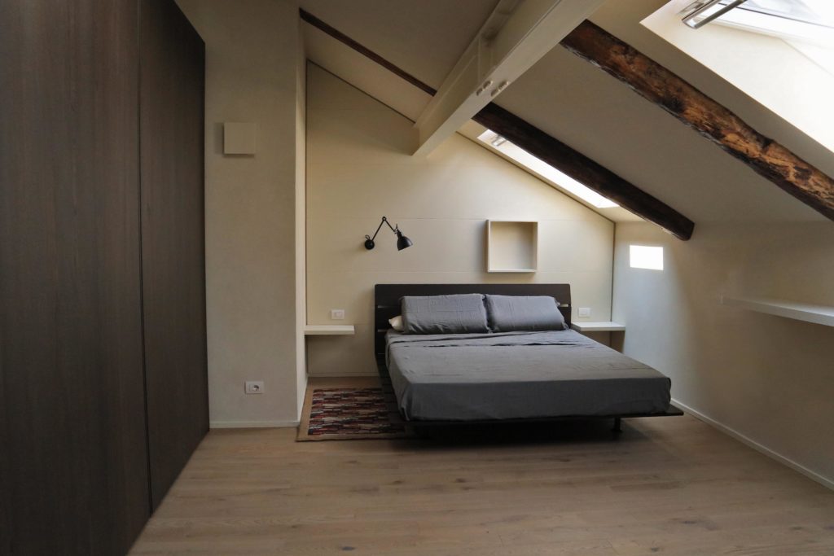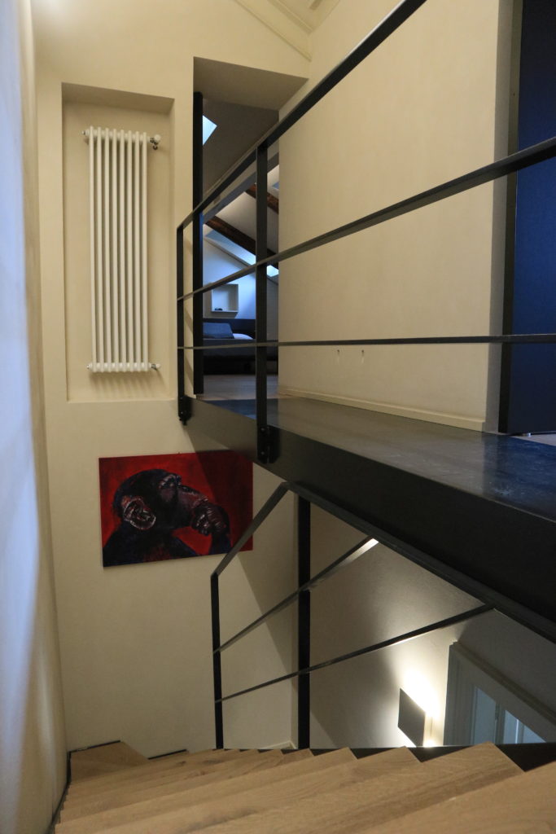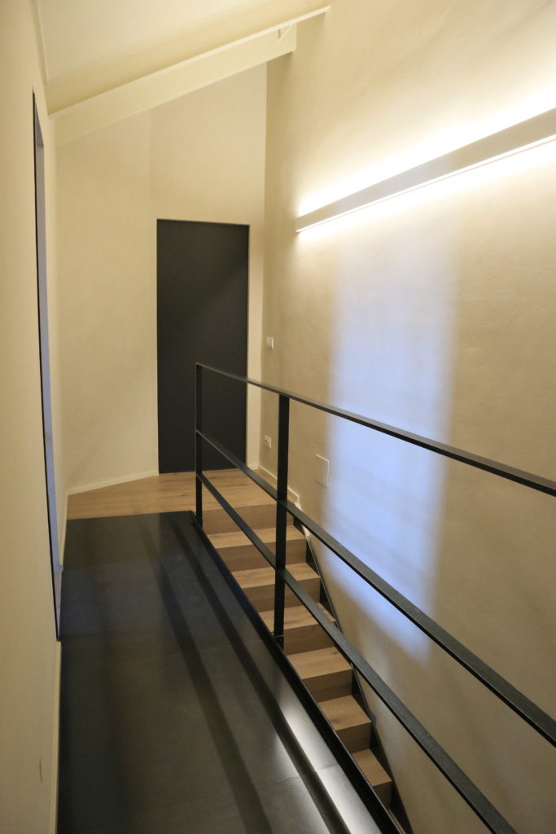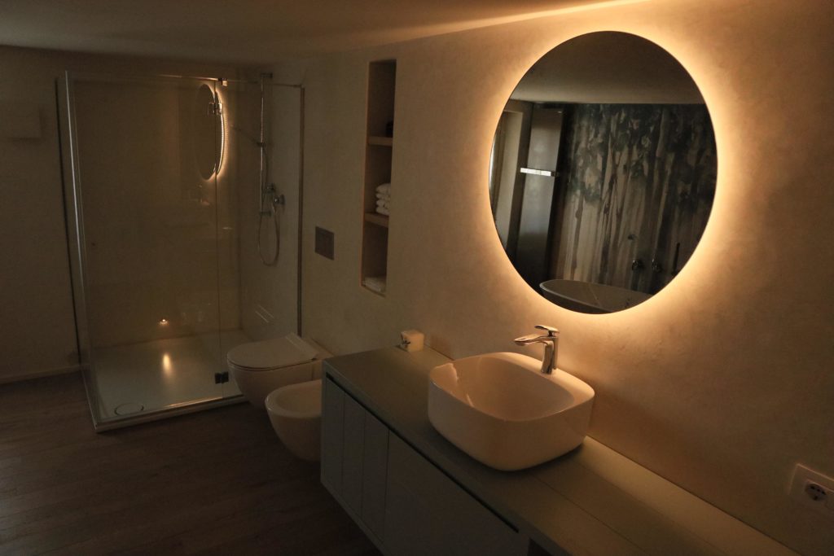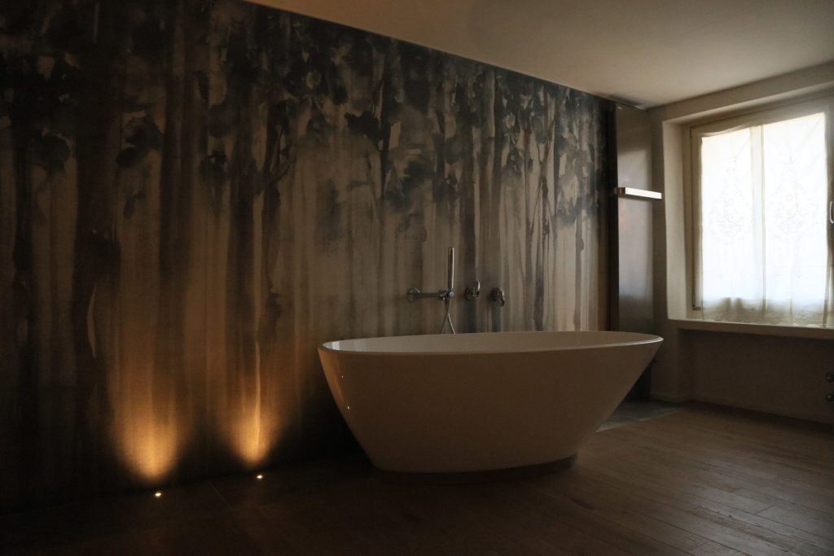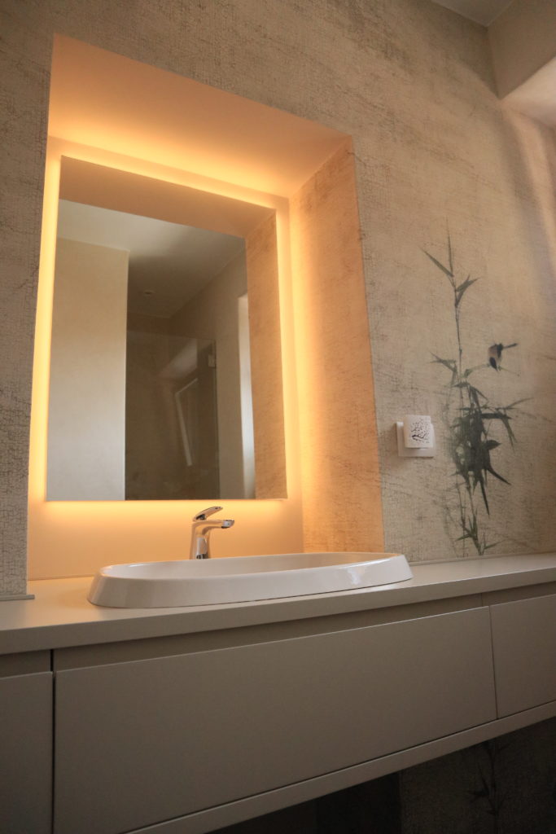Project and supervision of works:
conversion and extension works
Location: Turin, Corso Vittorio Emanuele II, 25
Project: November 2015 – May 2016
Works: June 2016 – October 2018
In the apartment already divided on two levels we were called to give answer to a new space requirement. So, part of the existing attics was recovered, the roof structure was fixed and reinforced by iron beams. These new elements were left visible to distinguish the old wooden structure from the new one.
The “hard” approach chosen for the attic floor is found in the design of the staircase between the two levels and the upper walkway, characterized by a very slender iron structure, with square and clean lines, to give renewed dignity to the connection system and openly declare its contemporary features.
Listening to the peculiarities and tastes of our customers, the project is tailor-made with the intent of recreating a soft atmosphere, with decorative accents with a poetic flavour.
