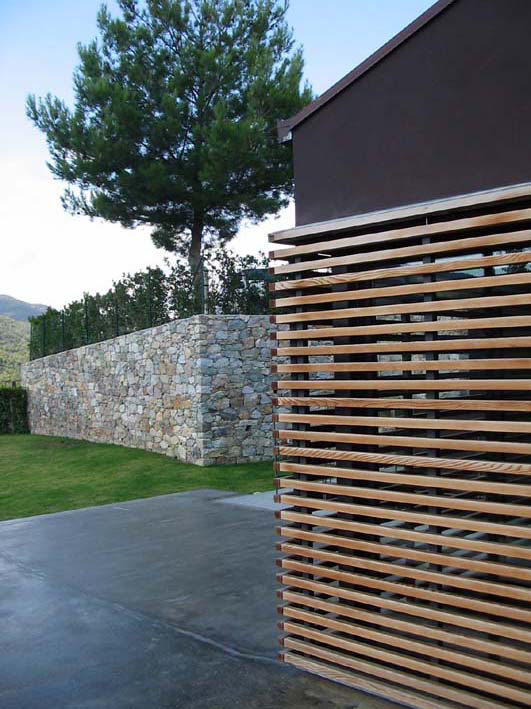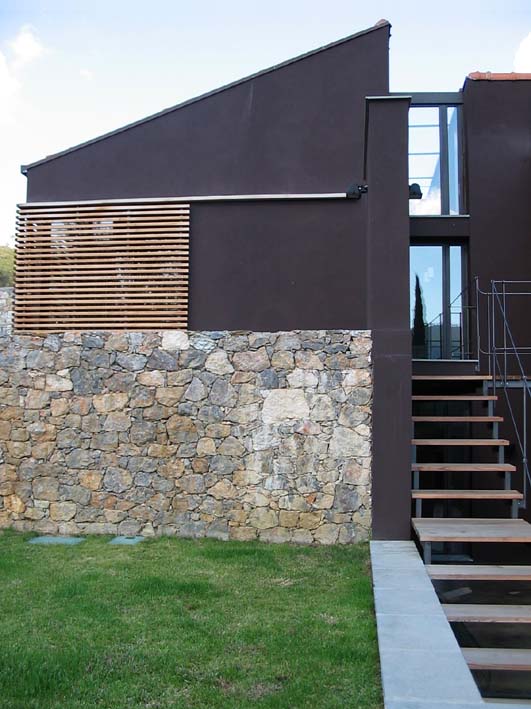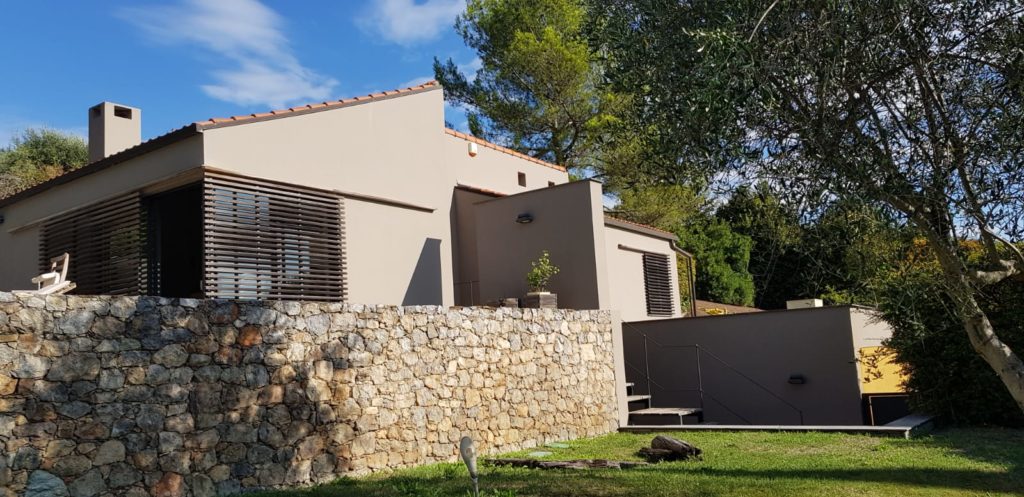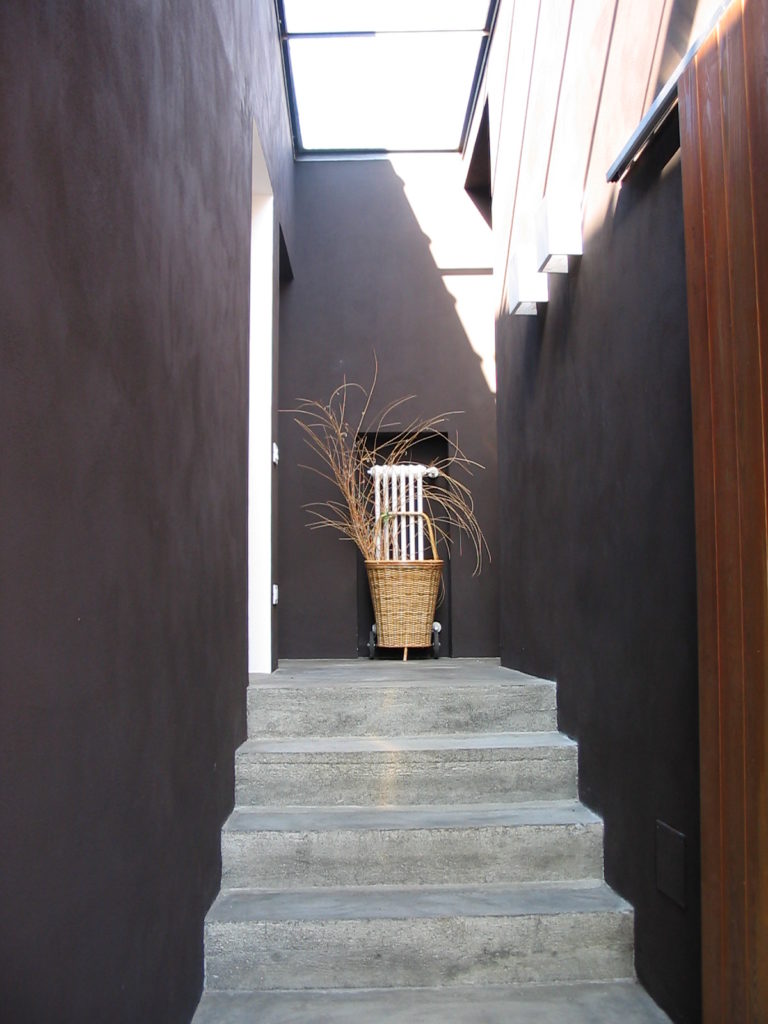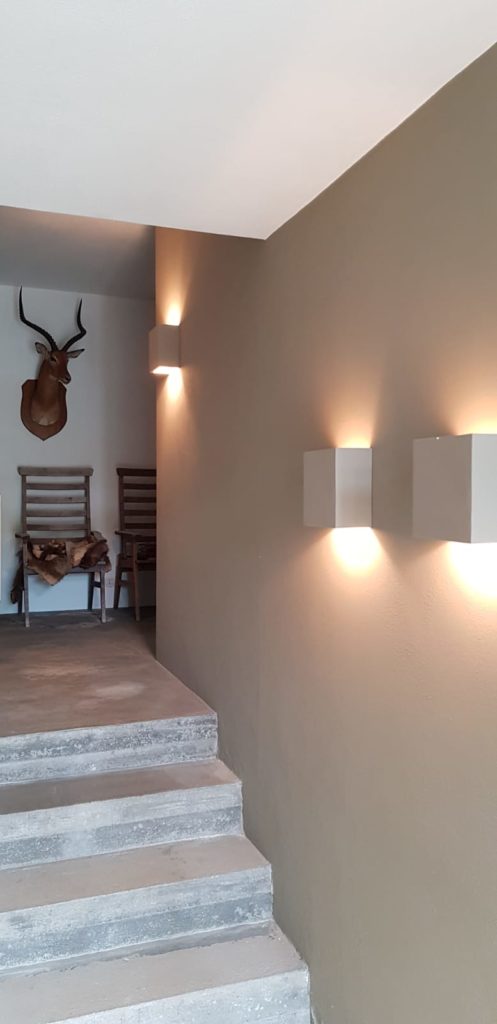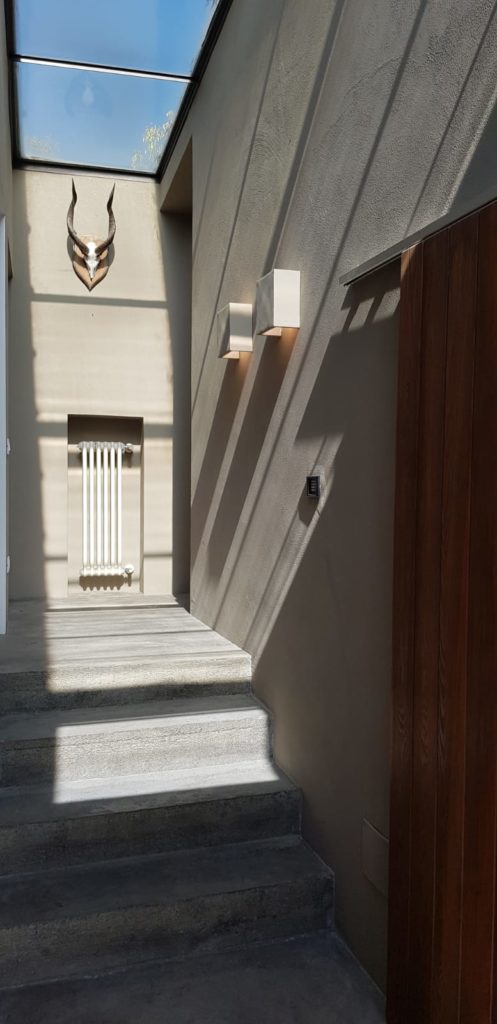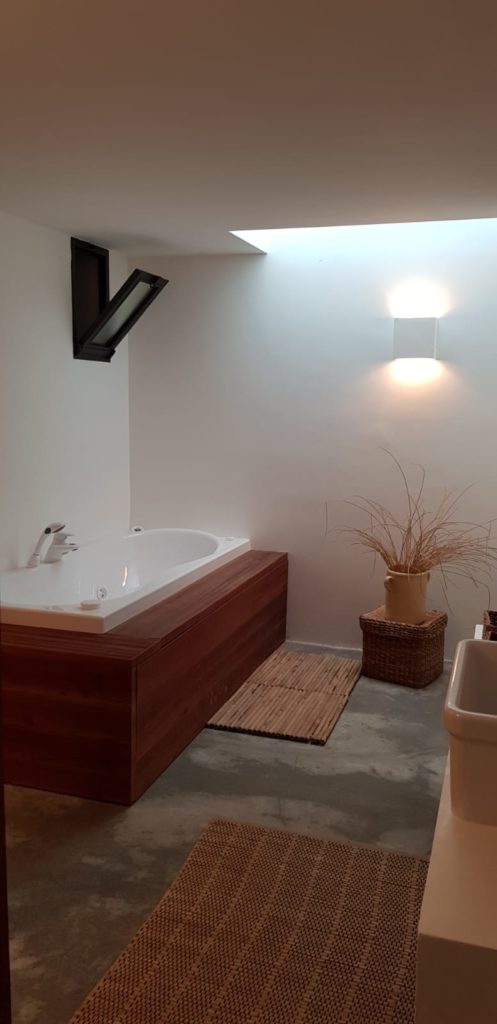Project and management of the works
for a new villa in the Golf Club
Location: Garlenda, Golf Club, Praglione, lot n. 18
Project: February 1996 – March 1998
Works: 1999 – 2001
The building located on a steep hilly area consists of four juxtaposed volumes, articulated on different levels that follow the pre-existing agricultural terraces. The project aims to face most part of the volumes on the front valley with a discreet presence of the elements in the landscape; the inclined roofs with one single slope intertwine to form an alternation of voids and full spaces that define new spaces, through the shrewd use of light.

