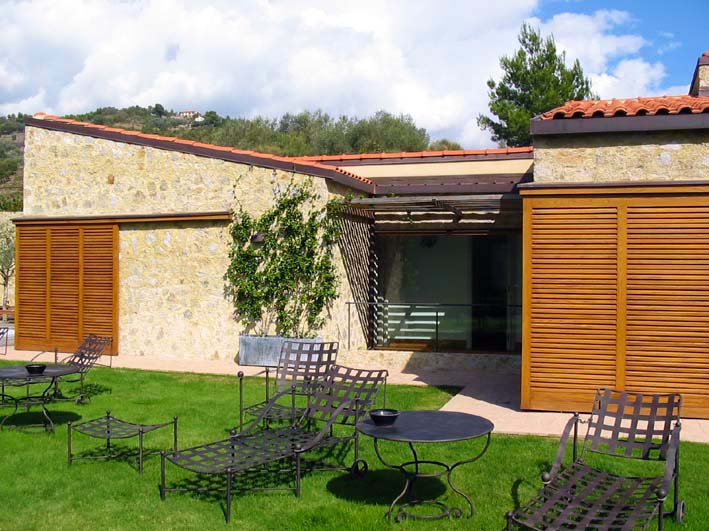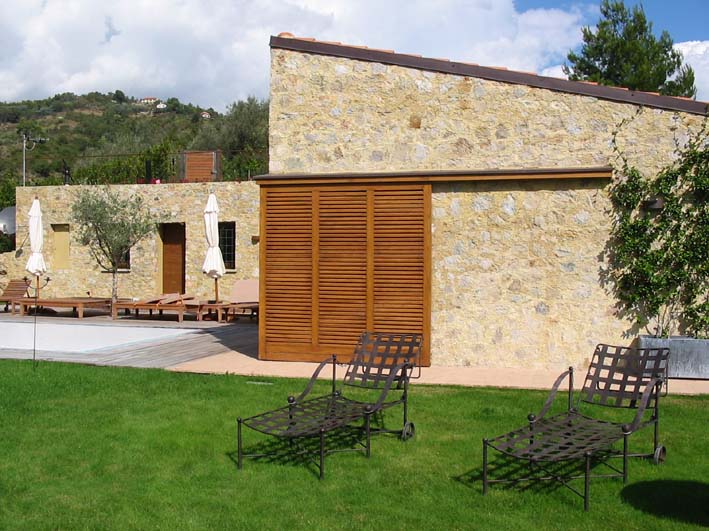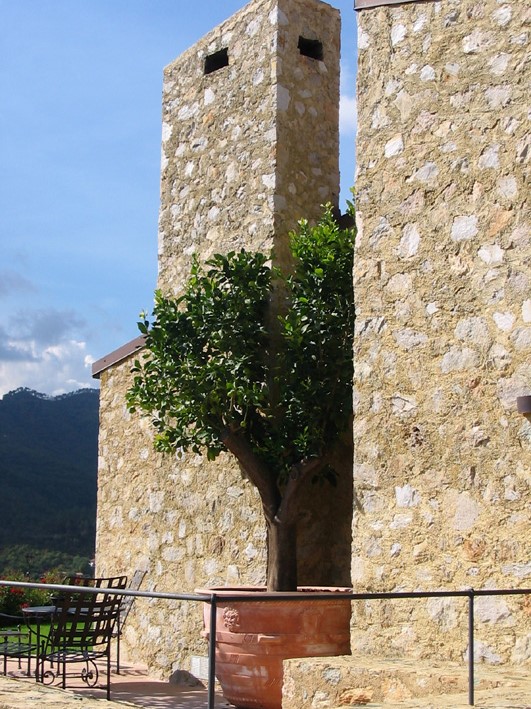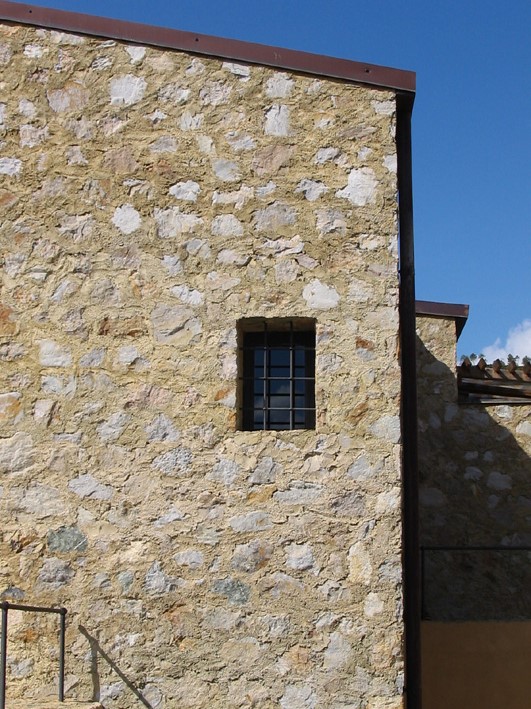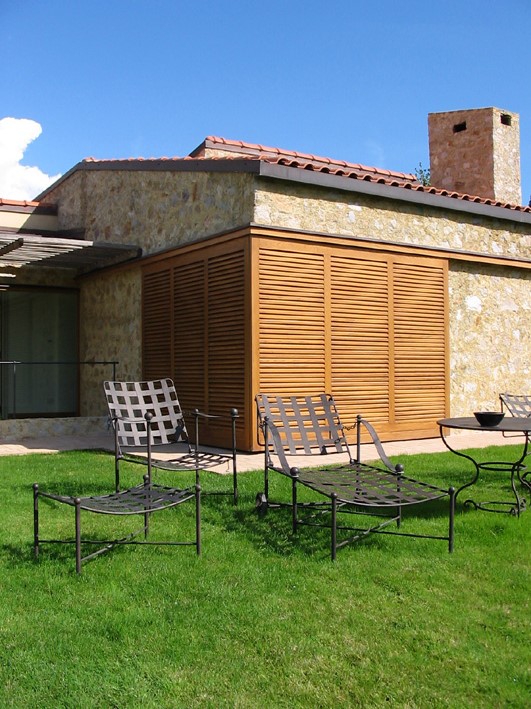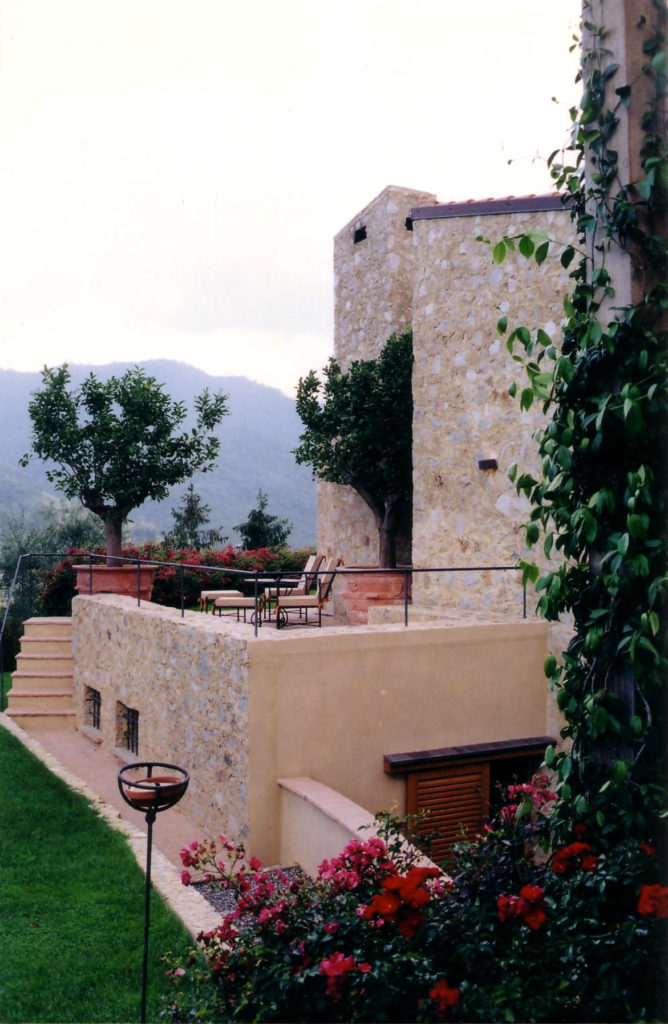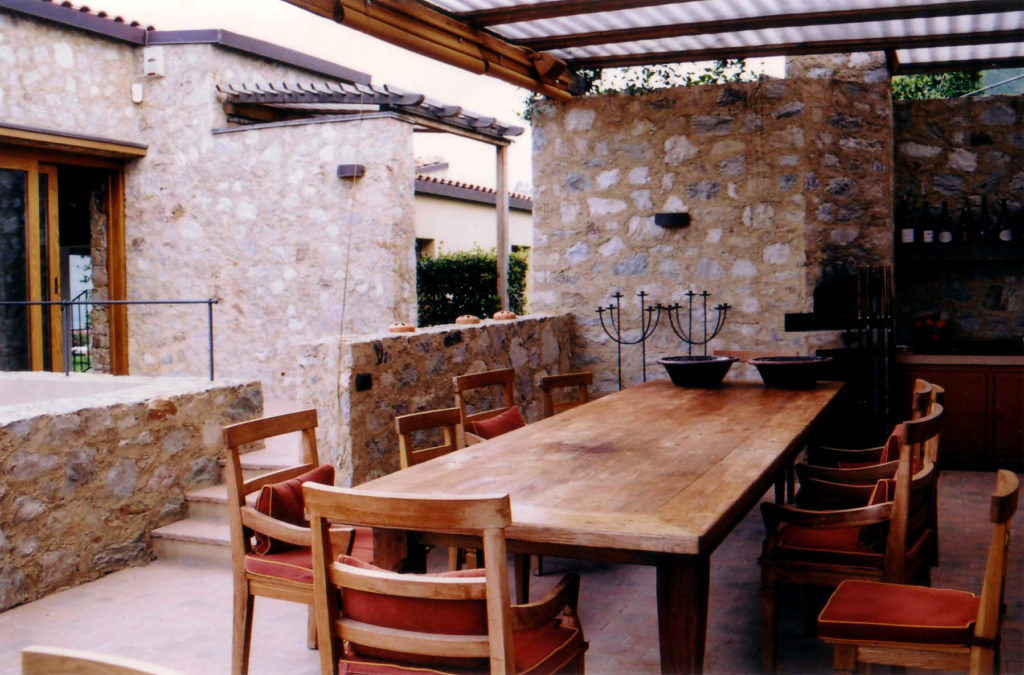Project and management of the works
for a new villa in the Golf Club
Location: Garlenda, Golf Club, Praglione, lot n. 19
Project: 1996 – 1998
Works: 1999 – 2001
The analysis of the typologies of the urban settlements of the Ligurian hinterland serves as an inspiration for the architectural composition: with evident taste for formal essentiality, the volumetric scheme of the building uses elements of different form and function, juxtaposed and embedded. The house has large irregular windows, follows the rather steep orographic development of the territory and is camouflaged in the landscape by natural materials such as stone and wood.
The whole architecture is not guided by any rigid law of symmetry or repetition, but responds to specific needs of forms and proportions.

