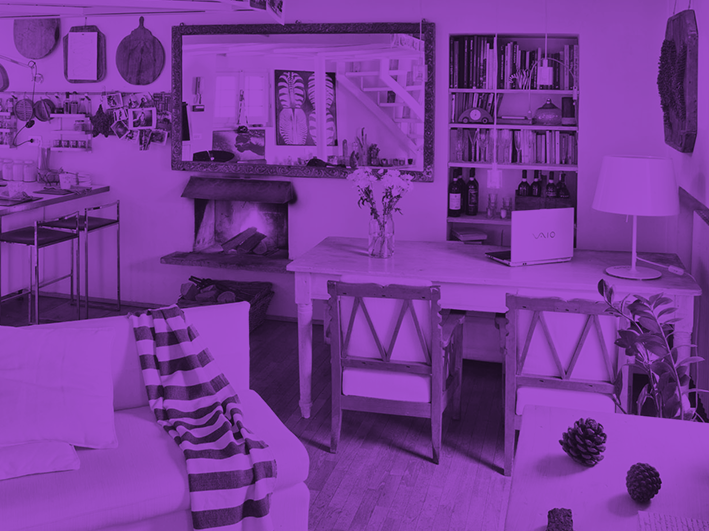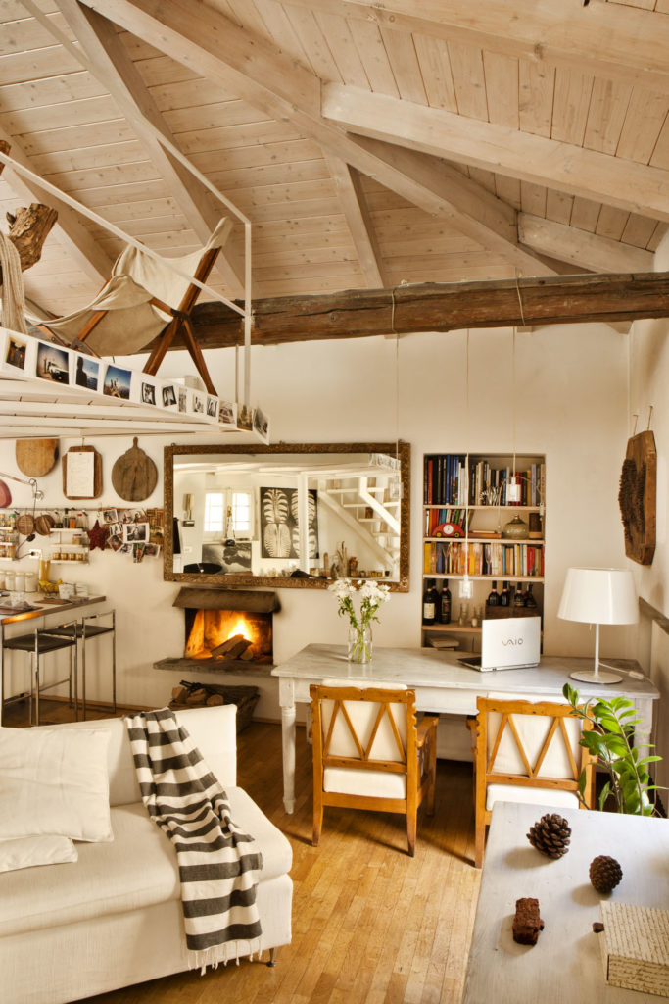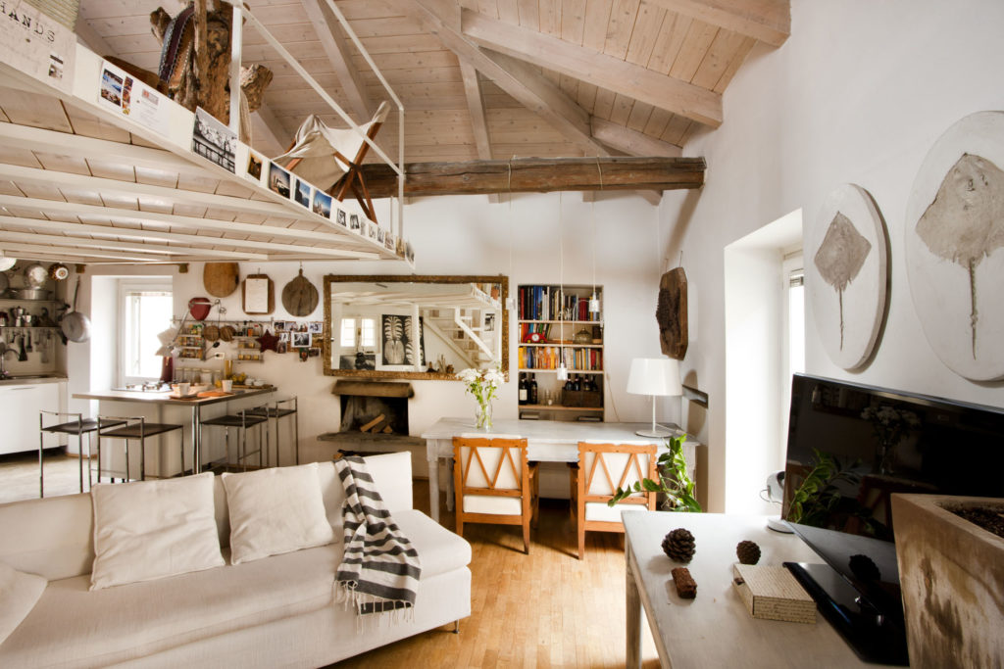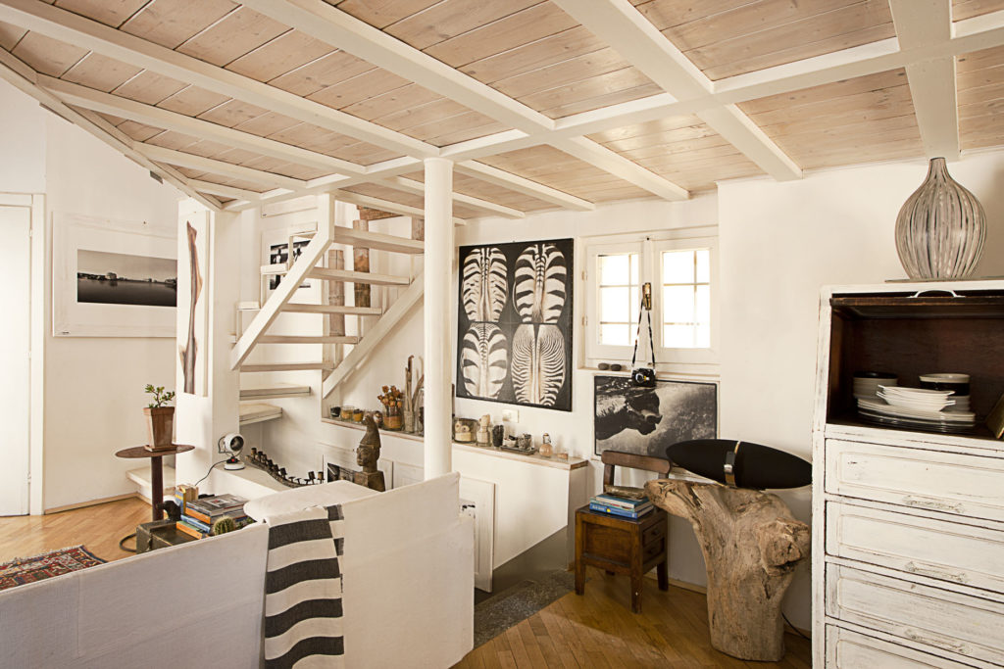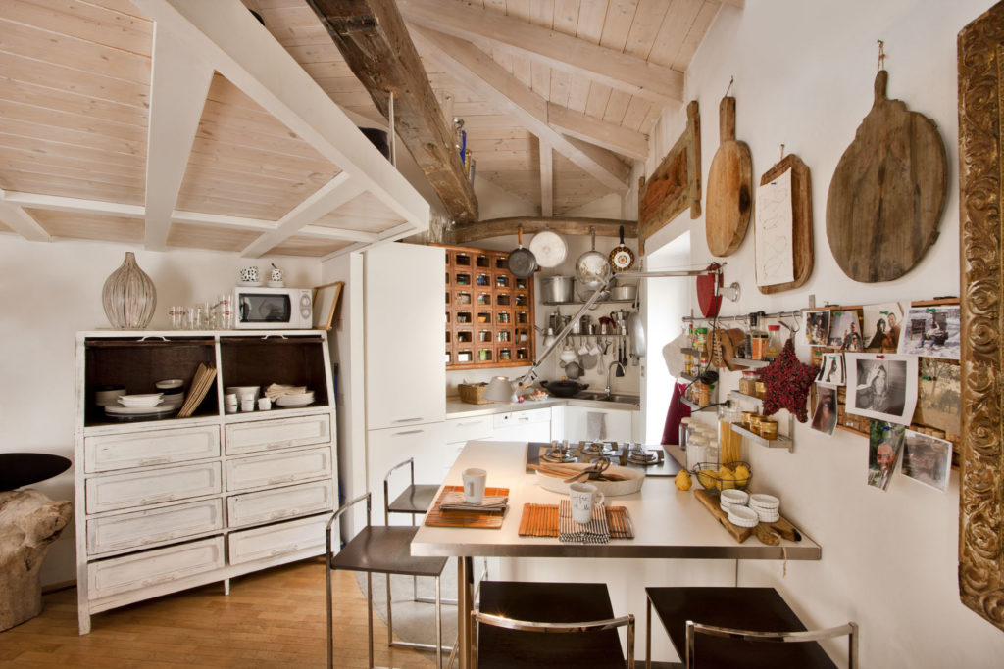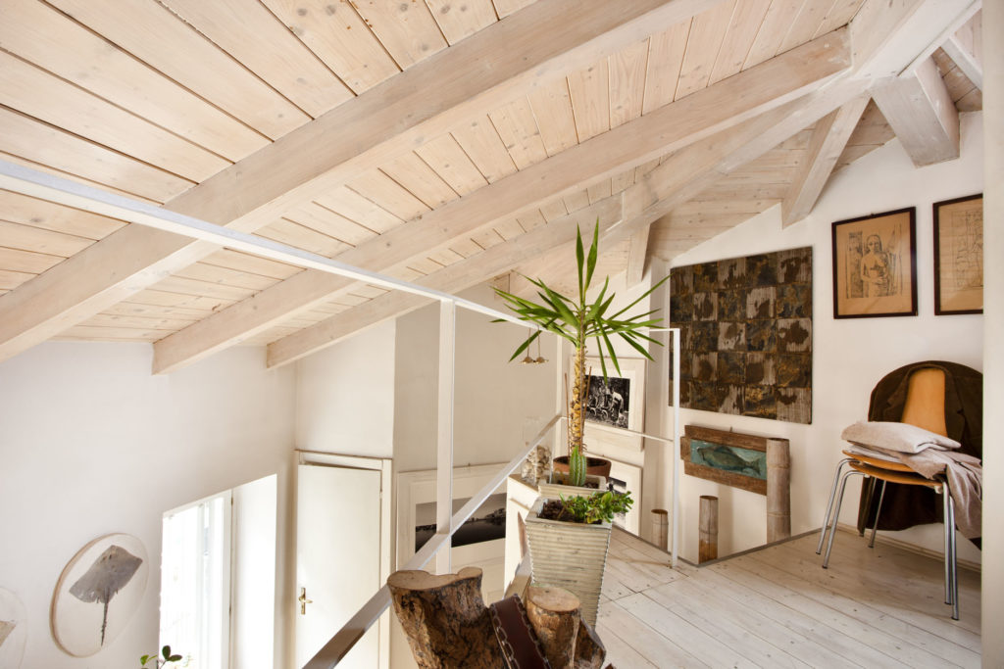Project and management of the works
Location: Turin, Via Cosmo, 11
Project: January – February 2007
Works: March – September 2007
The initial simple maintenance of the facades and the roof has gradually become a complex project that involved the whole strange triangular-shaped building, part of an 18th century block, now disappeared. Three levels where the bulky volume of the staircase takes on the role of protagonist, setting strong limits on the definition of the environments, but also enriching them with unusual angles. The aim of the project was to “free” the spaces, eliminating the partitions and significantly increasing the relationship with the outside, capturing more and more natural light.
The particularly complex internal volumes can still be perceived wide, in a continuous reference to shapes and lines, where light cuts out unexpected paths.
The design reflects the specific taste of the owner, a photographer: in its essential lines, in keeping the wood in its natural being, in taking up materials and objects from faraway places, it is enriched with unique personal stories.
Photos by Adriano Bacchella
