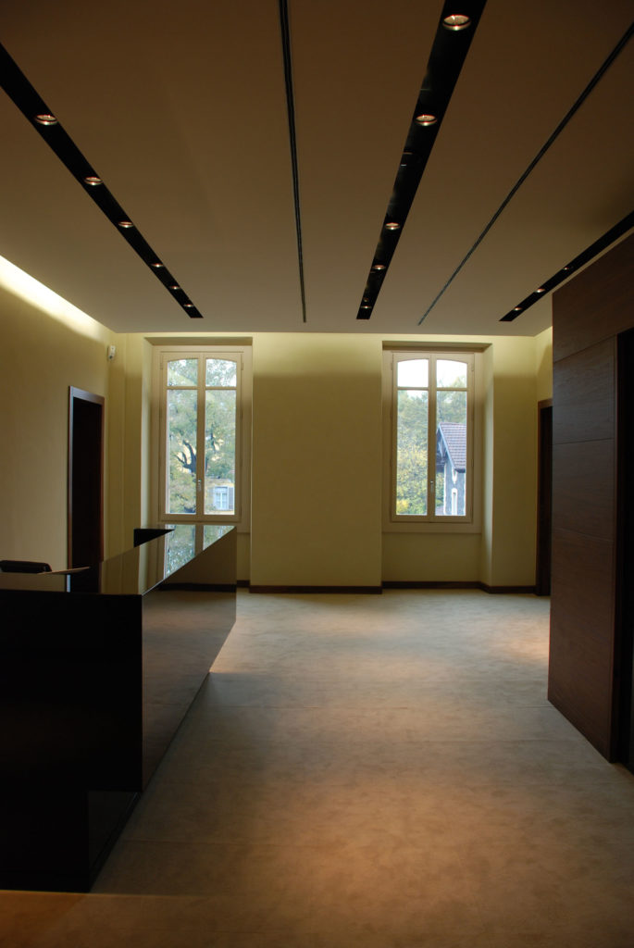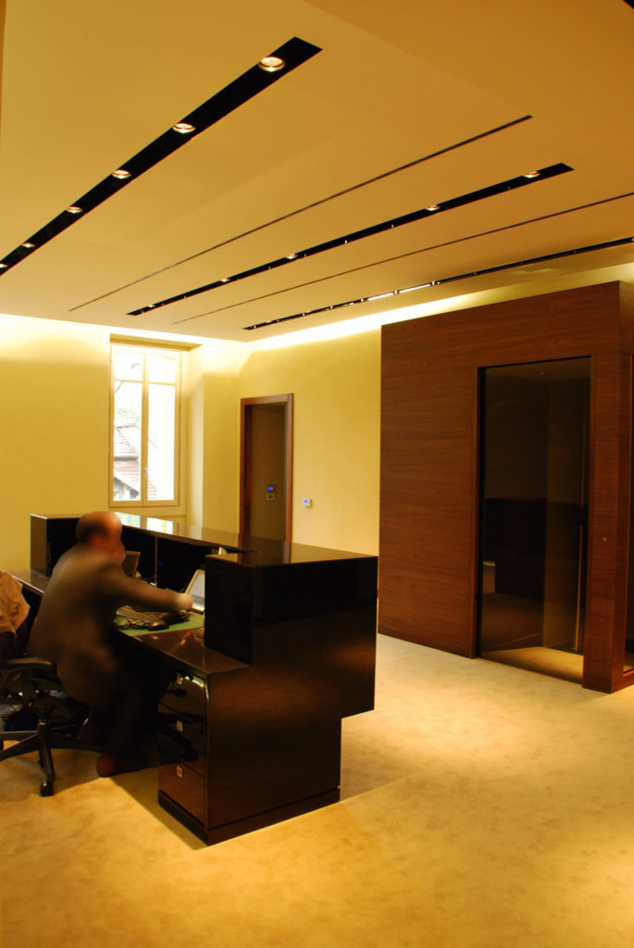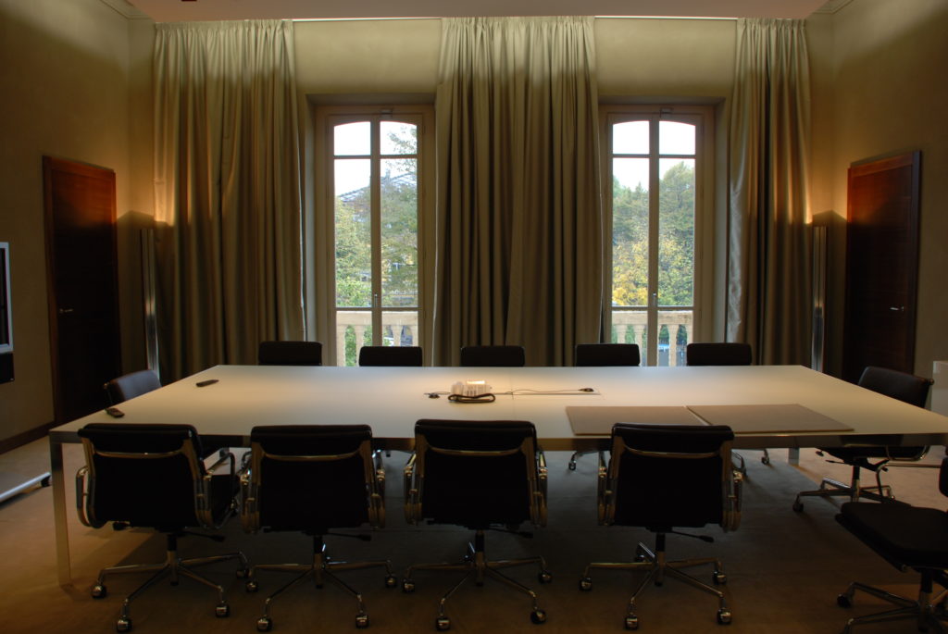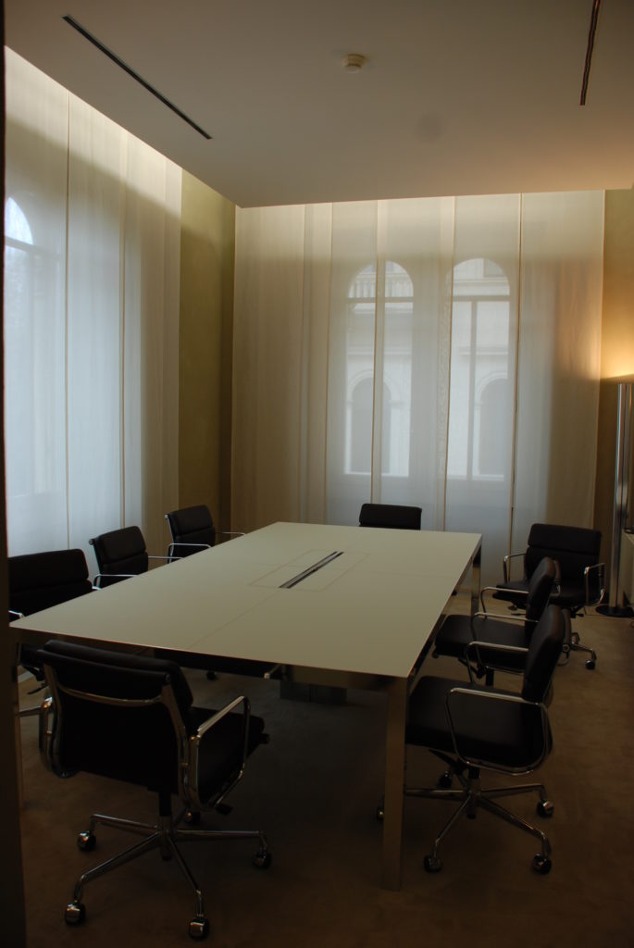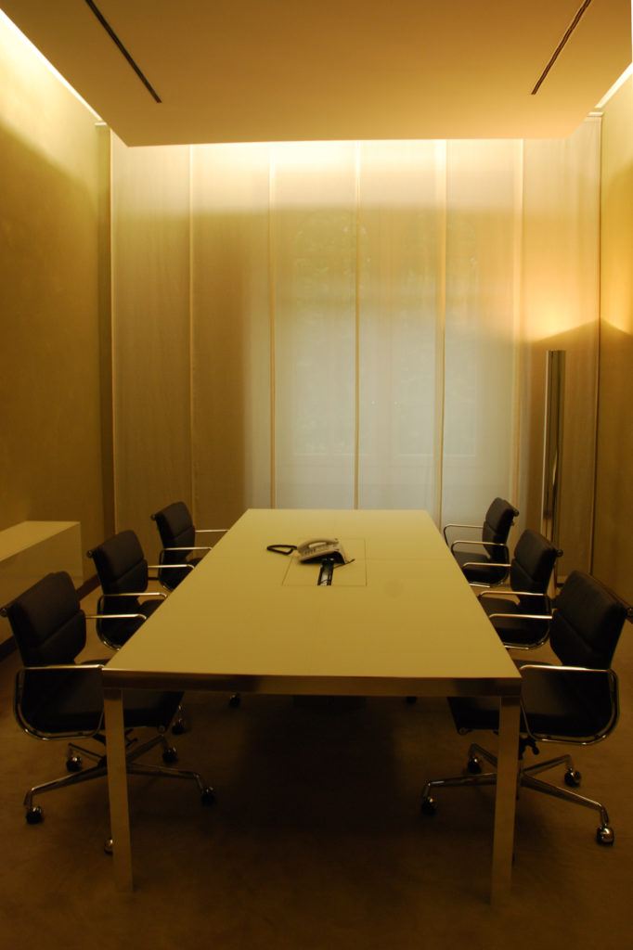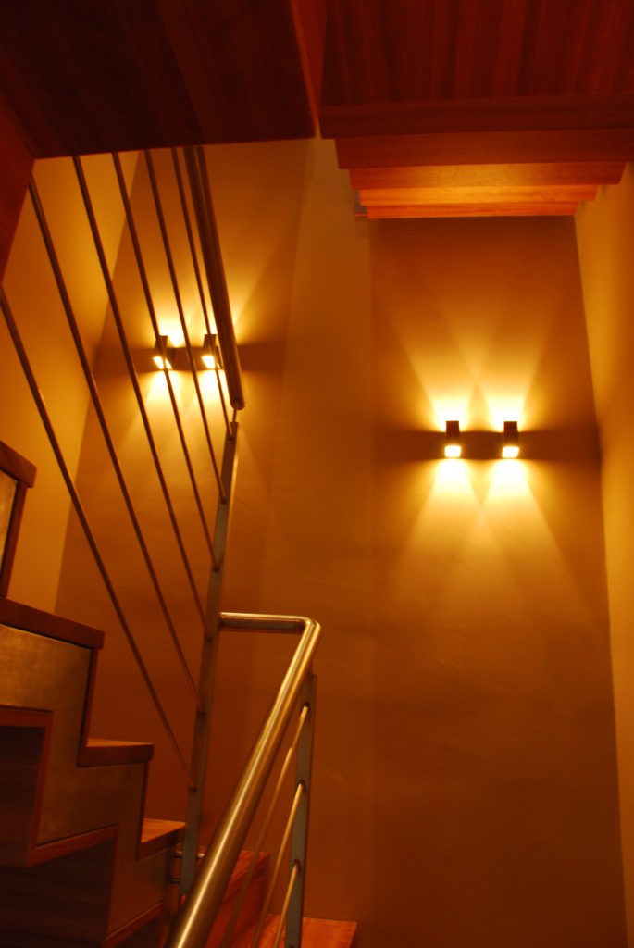Project and management of the works
in the offices of Turin Italian branch
Location: Turin, Corso Vittorio Emanuele, 95
Project: October 2007 – January 2008
Works: March 2008 – October 2008
The intervention involved the boardrooms of the bank’s Italian office and the resulting connection stairwell.
The approach chosen was to find an aesthetic balance between the luxury and the international character of the Geneva headquarters with the elegant but discreet taste of the Turin customers.
The rooms have been designed with the intention of responding to specific needs of representativeness: the project choices reflect the precise needs of privacy and management logistics, while the materials, obviously of the highest quality, tend to be traditional but revisited in a contemporary key: floor in carpet but laid with self-laying tiles to allow an underlying compartment for the passage of the complex system of pipes, wooden doors with clean and essential design, boiserie with geometric and square lines, large curtains with highly technical opening and movement systems. Lights and technical equipment have been designed in detail and hidden, in order to preserve a perception of “softness” and hospitality while not giving up the potential of highly developed systems.

