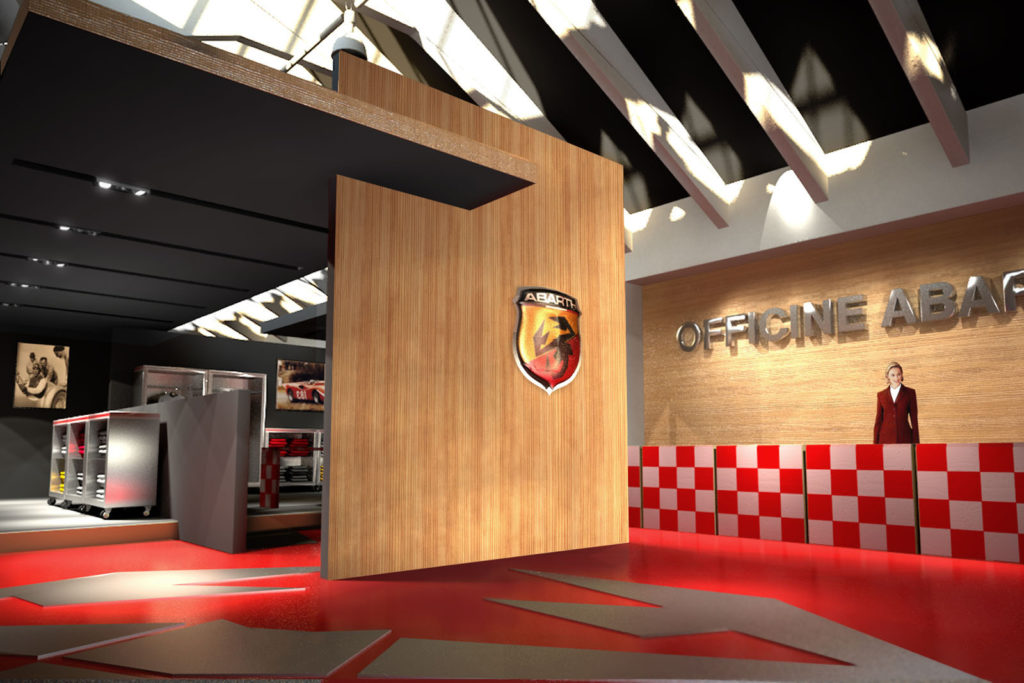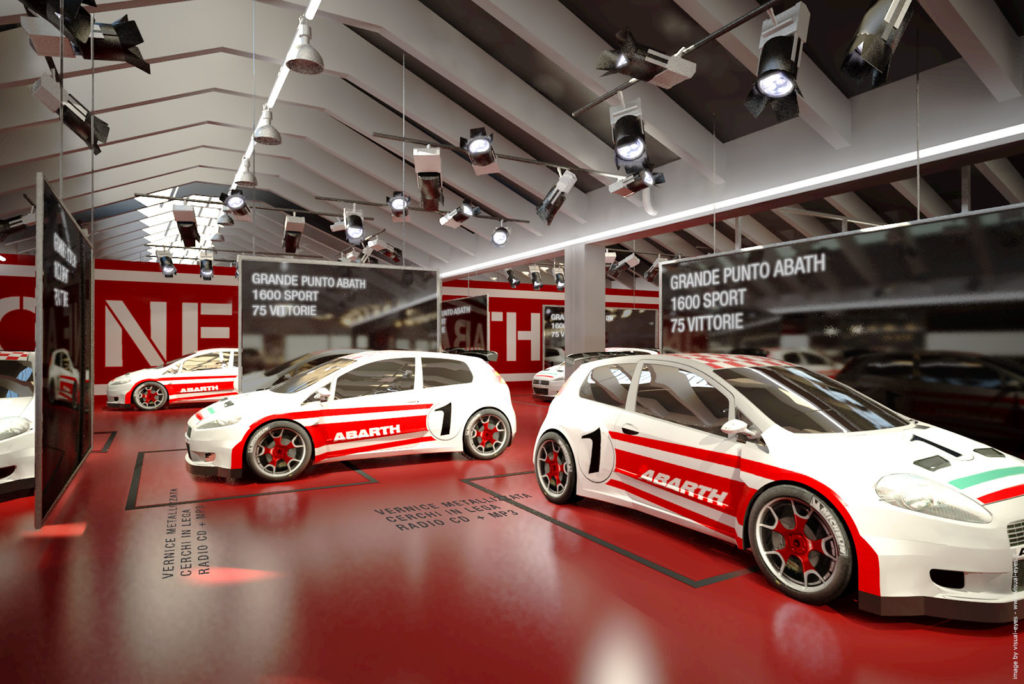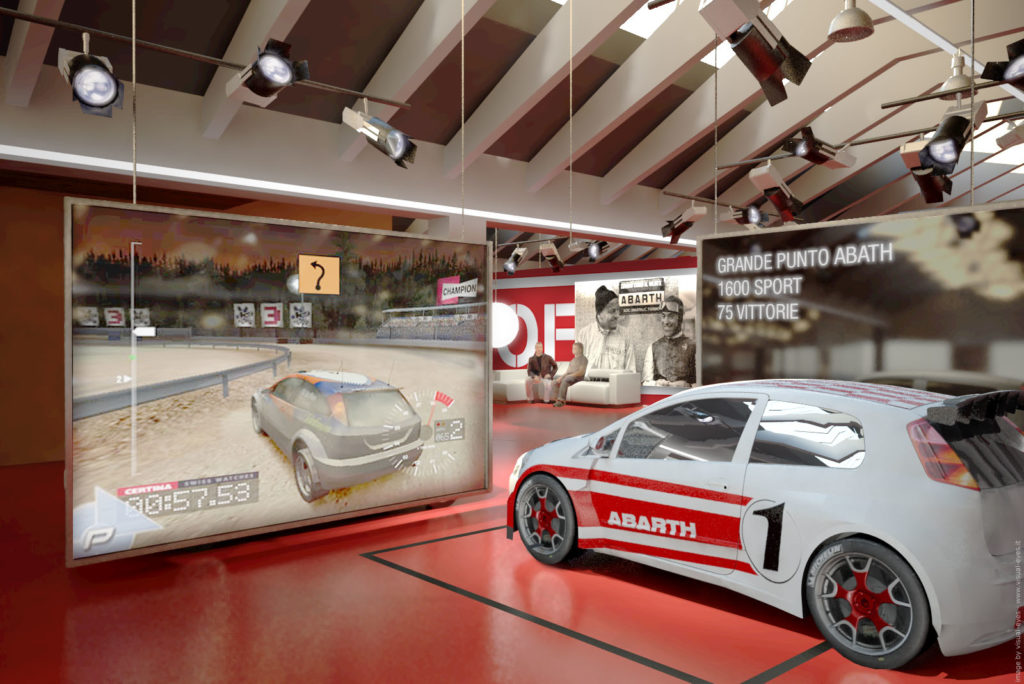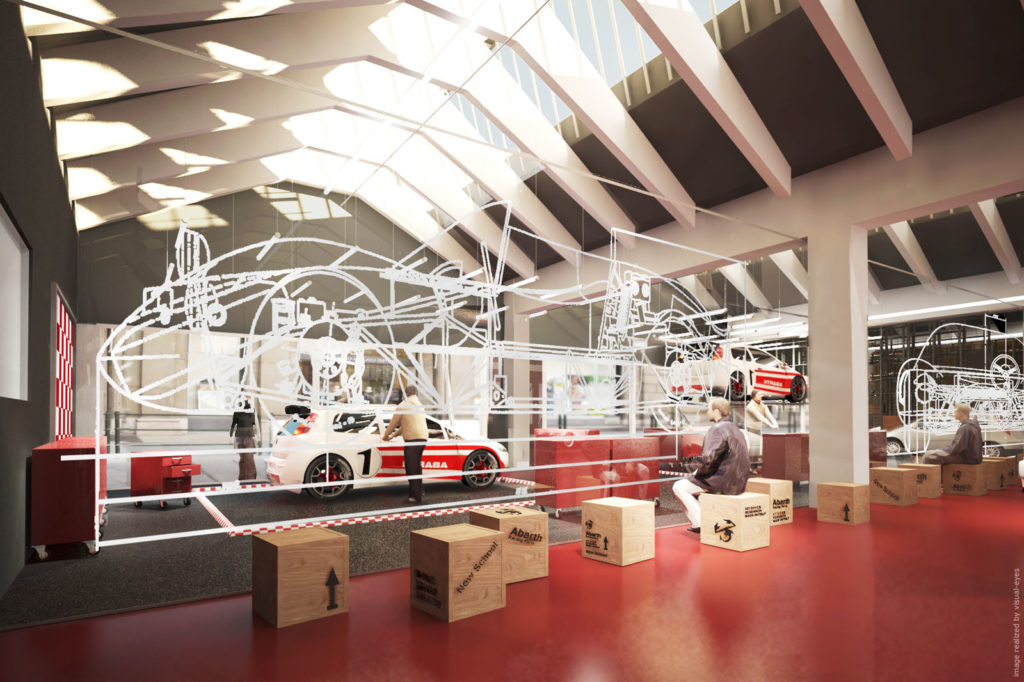Design of the shop inside
the new Abarth factory
Location: Turin, Via Plava
Project: March – April 2008
Works: October – November 2008
The Abarth world breaks into a rigorous system and a geometric industrial space: the factory, in its dimension of order, is in part wounded by a more complex system.
Inside a container where with a severe look and hard material impact, new architectural components, such as partition walls or light filters, pass through the facade and the hall.the factory, in its dimension of order, is in part wounded by a more complex system.
The fragmentation of new material signs does not weaken towards the offices where the silence, the thought and quiet prevail; and they steady as force condensers towards the showroom where noise contrasts and tension dominate.
In this way the hall becomes the connection space between the different faces of Abarth’s character: preparation, thought, attention and order towards the bursting of grit, mechanics and acceleration.




